Today's curated project: The Tropical Forest in Hanoi
Let me share something lighter and smaller today, as I just fall in love with the simplistic of the space straight away I saw it.
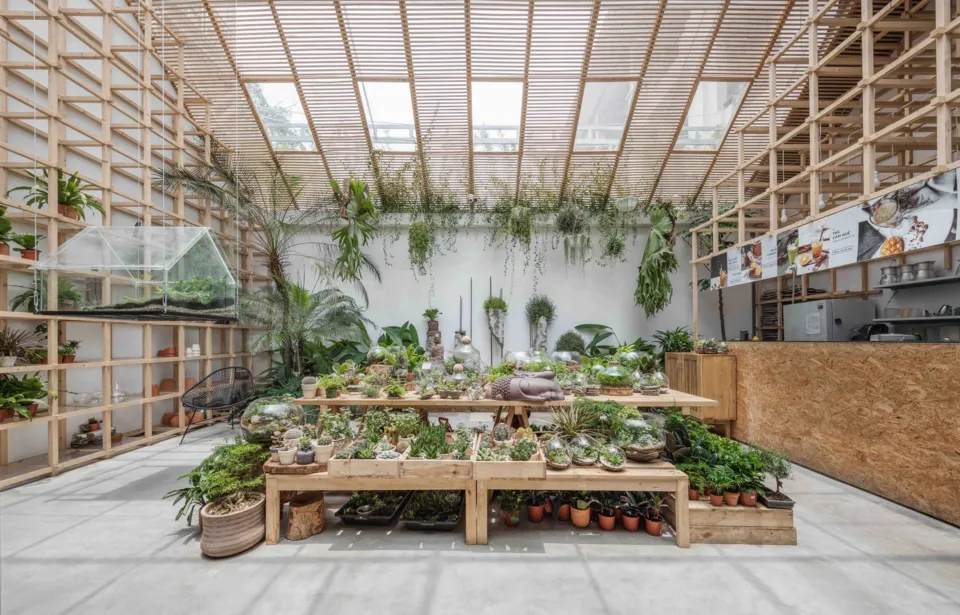
This project is led by Tayone Design Studio which took place in Hanoi, Vietnam. The project covered an approximate 170m² and was completed around 2016. The project is built for a local coffee shop located on Lane 298 of Tay Son Street, in Hanoi, Vietnam.
Personally, I haven’t been to Hanoi yet but Saigon, yes. The place was more developed from my expectation and the most memorable thing about it was the traffic. There was a lot of development ongoing for Ho Chi Minh (Saigon) and I guess that goes the same for Hanoi since it is the capital for Vietnam.
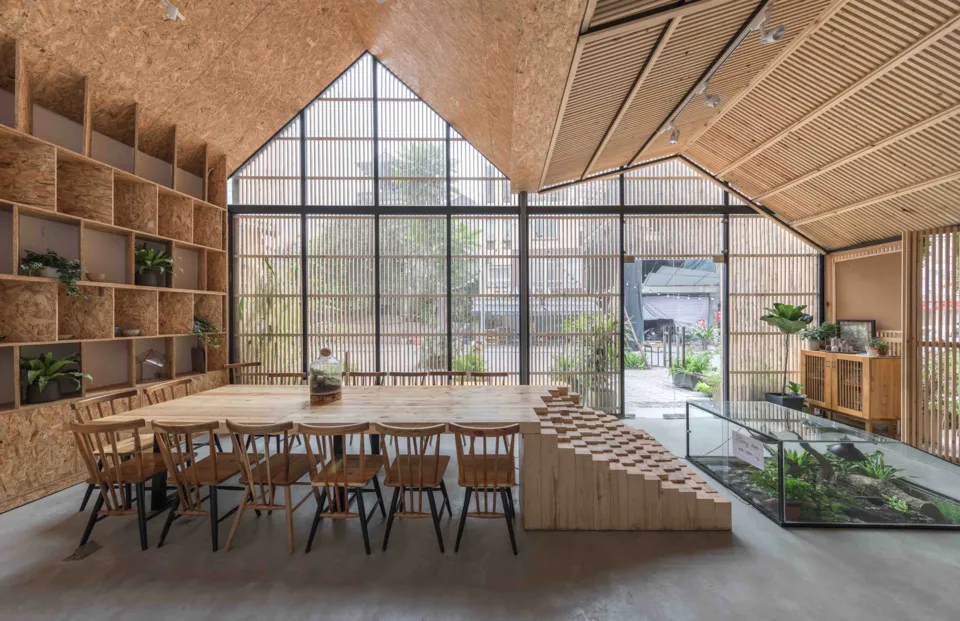
Let us get back to the project. One of my dreams is to set up my own small café, integrate with greens and also introduce some pets to the place. For me, the café can be a part of my house, a place for me to work, to gather with friends and even de-stress. I feel that whenever I interact with coffee, greens, and pets like dogs and cats, it is more relaxed and cheerful. Of course, during the interaction, it gives me a gap for me to distract my focus from the problem, recharge myself and reenergize to have more idea and energy to face the problem later. My idea is to have a space that is bright, porous and simple. It is important to have “life” inside, no matter plants or animal, this will make the space livelier in my perspective.
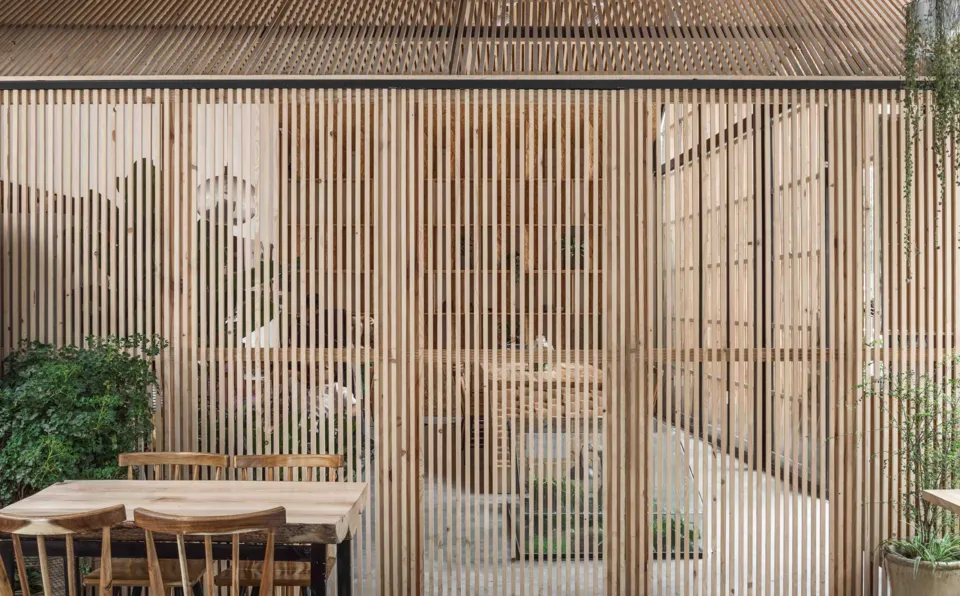
So, this café definitely fit my taste and out of my excitement, here is a curation for this project. It is understood that in Hanoi, the problem of pollution due to high traffic volume is a nuisance to the citizens. By creating a tropical forest in the heart of the city, offering an oasis with fresh air and greenery is a heaven for all. A clever intention whereby providing a contradict atmosphere to attract the crowd.
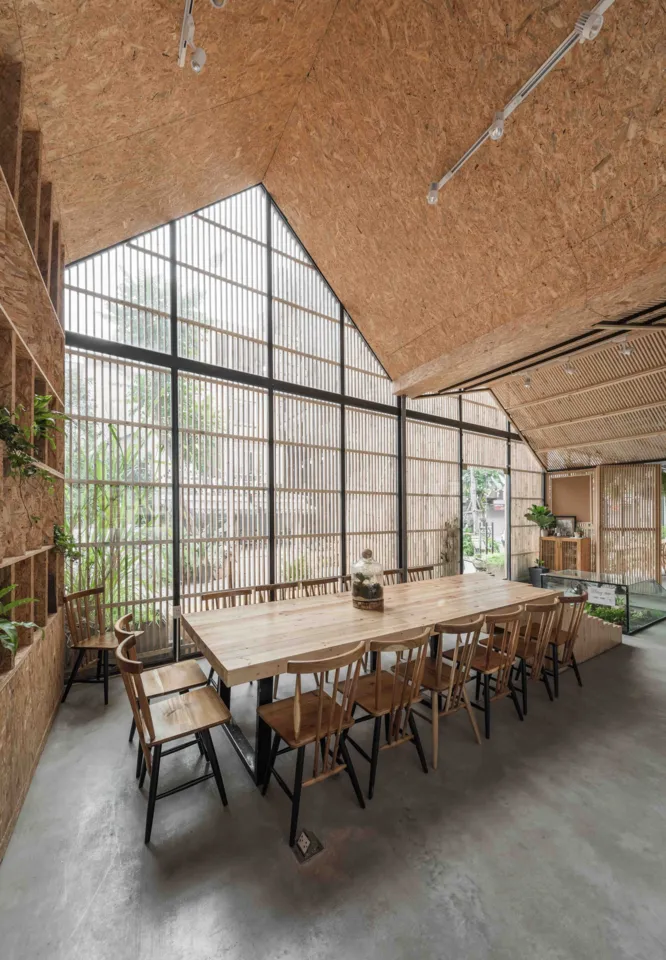
I love how the café uses natural raw materials, mainly woods and glass to form a Terrarium structure for the plants and café. There are two sections, outdoor and indoor. While the indoor is mainly for meetups, gathering, and people who want to have a quieter space. Using wood as the main materials, I would deduce that the noise absorption is pretty good and hence suitable to create a quiet, serene corner for the people to escape from the city.
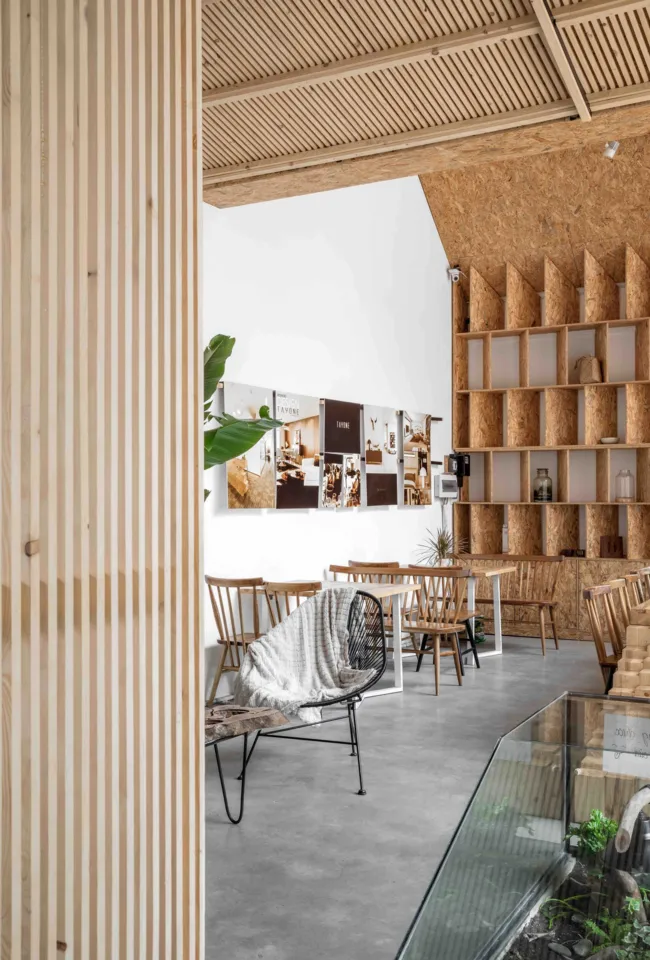
From the images, we can see that most of the furniture is made from different kind of woods, from observation, I can see the use of fibreboard and plywood (mostly manufactured and probably can be recycled) while the structure is a simple steel structure that makes up the shape of the Terrarium. The black steel structure is cleverly camouflage and the use of black contrast the wood brightness as well.
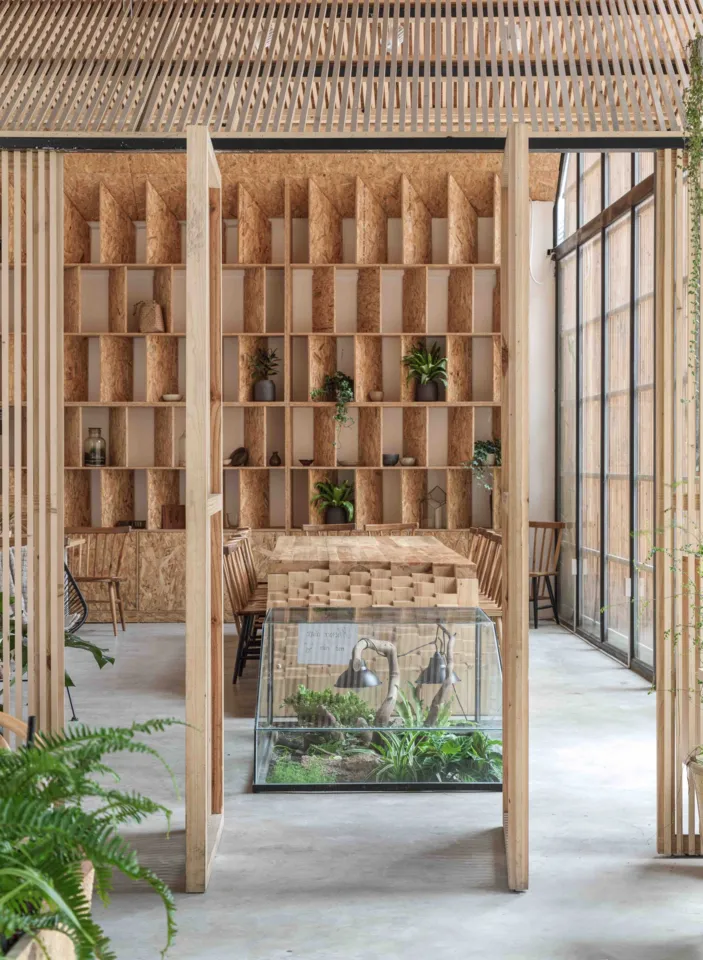
Nonetheless, without proper ventilation, the Terrarium will be like an oven to be in. Despite having so many openings to allow sunlight to penetrate, it is important to solve the ventilation issue if implemented in Malaysia. I think Hanoi will have a relatively cold weather so they could adopt this idea.
Anyway, this will definitely bookmark by me and I am looking forward to create this kind of café in Malaysia! Anyone interested? :P
Source of images used and reference article. Click here
Hope you enjoy the curation. If you have any projects that you wished to be curated, do drop a comment to me. Any critics and suggestions about my curation are welcome!

This is an #archisteem post.
A new tag that is to curate our existing built environment and also future built environment development. Want to know more? Read here.


Animated Banner Created By @zord189
