Today's curated project: The Interlace in Singapore
Today’s curated project is a residential building, one of its kind that worth to be noticed.
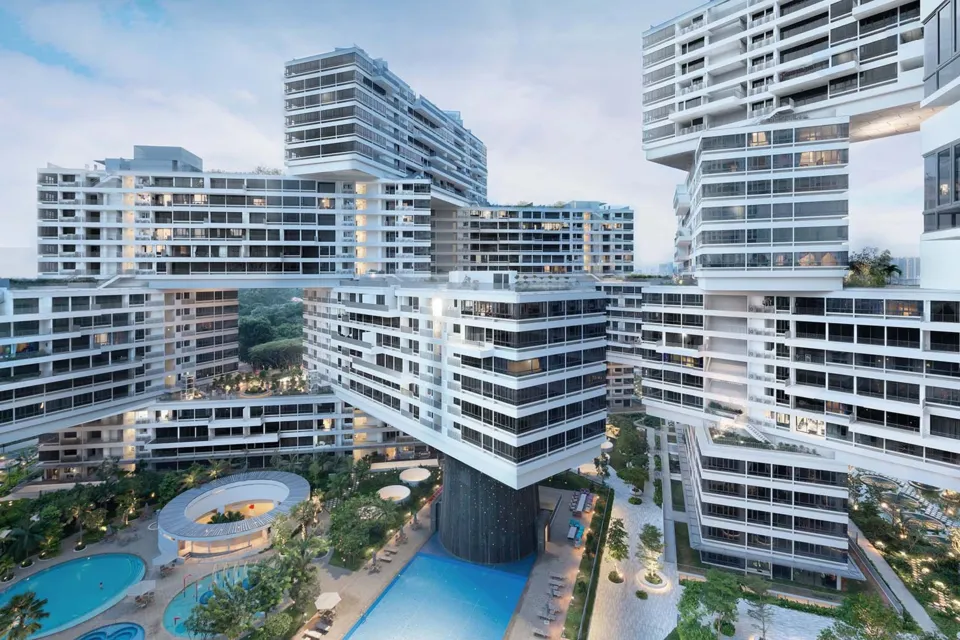
This project is led by Ole Scheeren from OMA, a prestigious Rotterdam based architectural firm which took place in Southern Ridges, Singapore. The project covered an approximate 170,000m² (gross floor area) with 1,040 units of varying unit sizes and was completed around 2013. The project had won several prestigious awards with the top prize of the World Building of The Year 2015 at the World Architecture Festival in Singapore.
This project was mentioned by @cklai yesterday when he was commenting on the project that I curated. Personally, I know about the project but I haven’t got the chance to visit and experience the place yet. I would love to be there when I make a trip to Singapore.
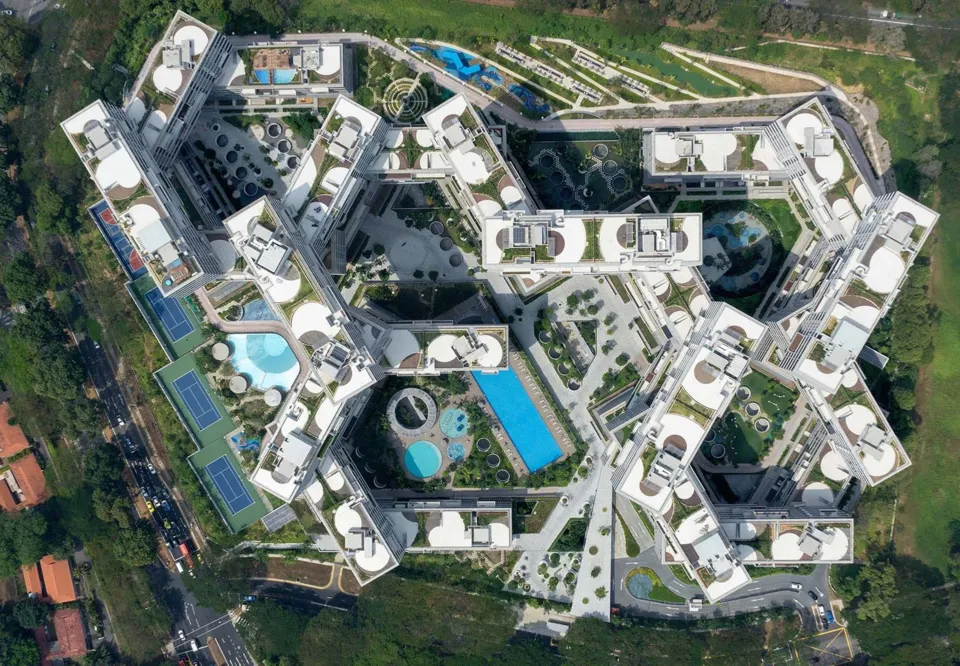
The project is located on an 8-hectare site, which is huge and widespread as the green belt stretches between Kent Ridge, Telok Blangah Hill, and Mount Faber Parks. The unique feature of this project is that conventionally, apartments are designed in an isolated and vertical block.
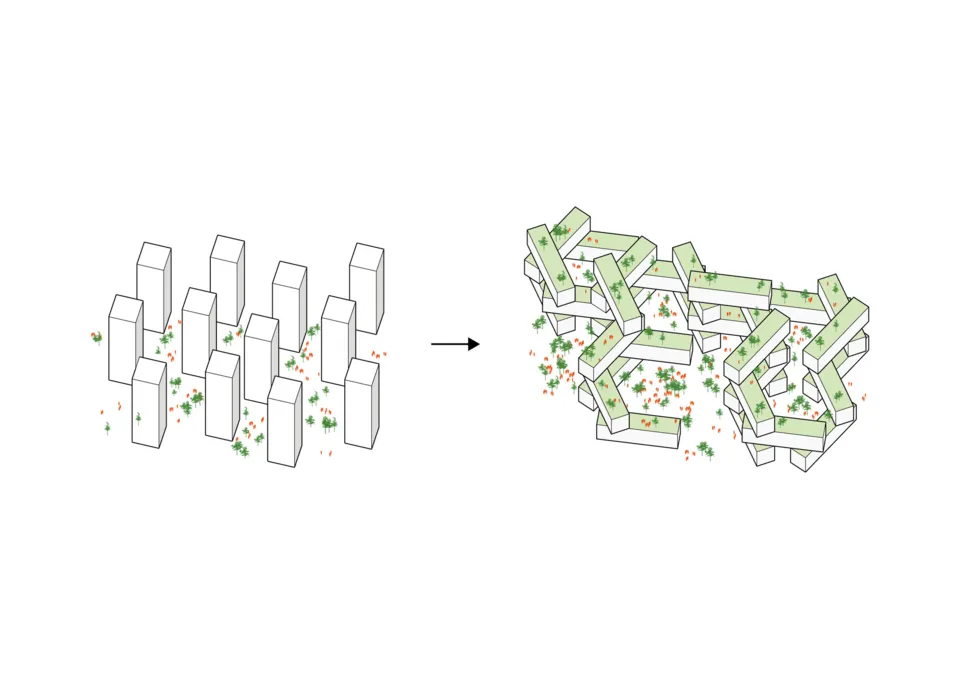
Instead of repeating this typology again, the architect chose to topple those blocks and create an interlocking hexagonal configuration of blocks that form a vertical village with cascading rooftop gardens. The configuration consisted of 31 apartment block, each 6 stories tall and identical in length. This is to ensure that most of the residents are able to enjoy the scenery around and to provide maximum privacy for each unit. If it was the conventional vertical blocks, residents will end up looking at each other through balconies.
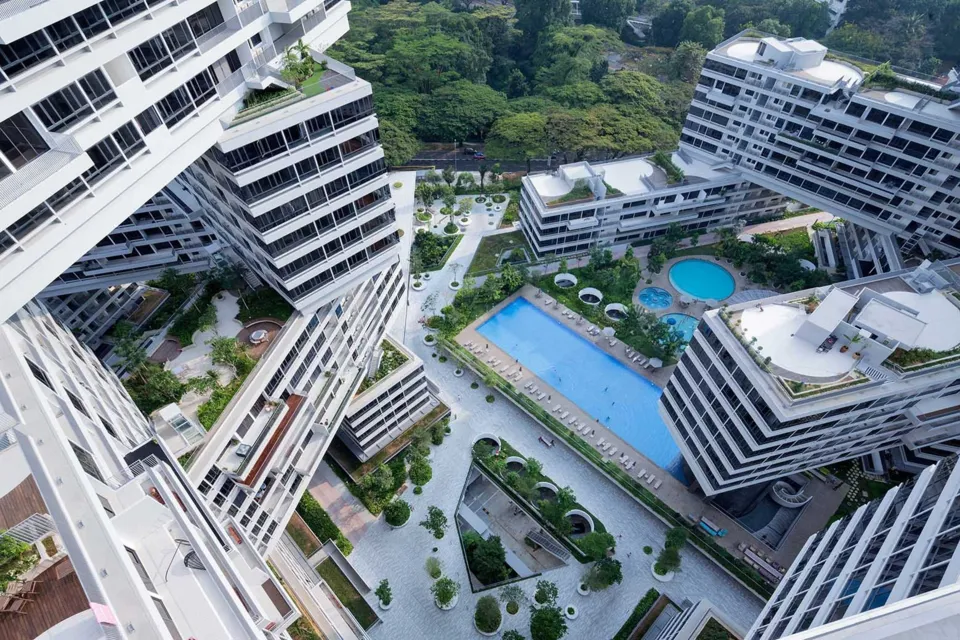
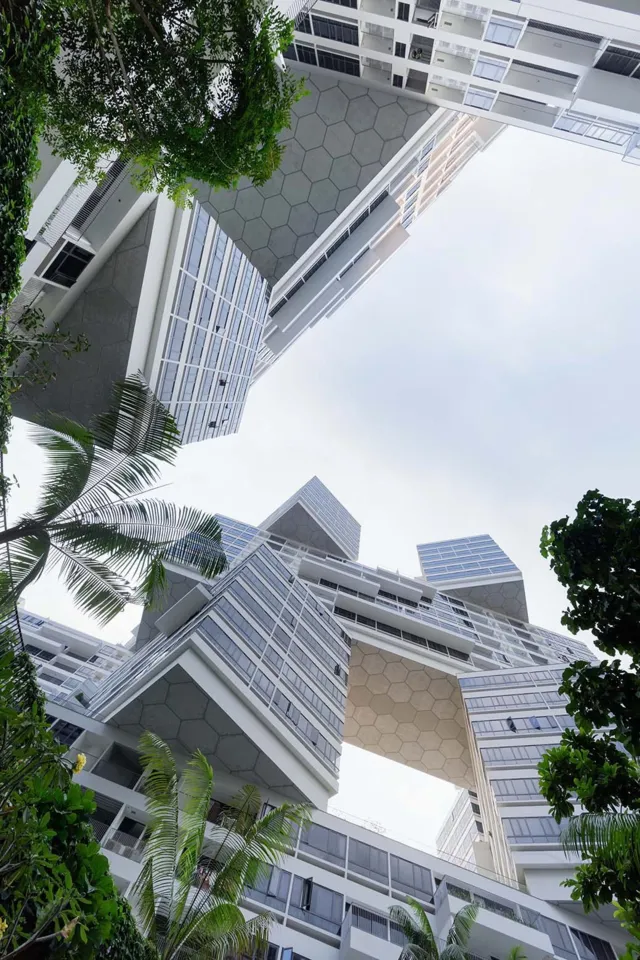
Besides having a large site, the building design further optimizes every space available to introduce greens and nature into the context. Features like extensive roof gardens, landscaped sky terraces, cascading balconies are all integrated into the development through experimentation on sun, wind and micro-climate conditions on the site. Ultimately, it aims to create a low impact passive energy strategy. The interlocking configuration also created wind tunnel effect that forces the wind to travel through the blocks at higher speed. This will create a cooling breeze for the residents to enjoy while saving some energy for artificial cooling utility cost.
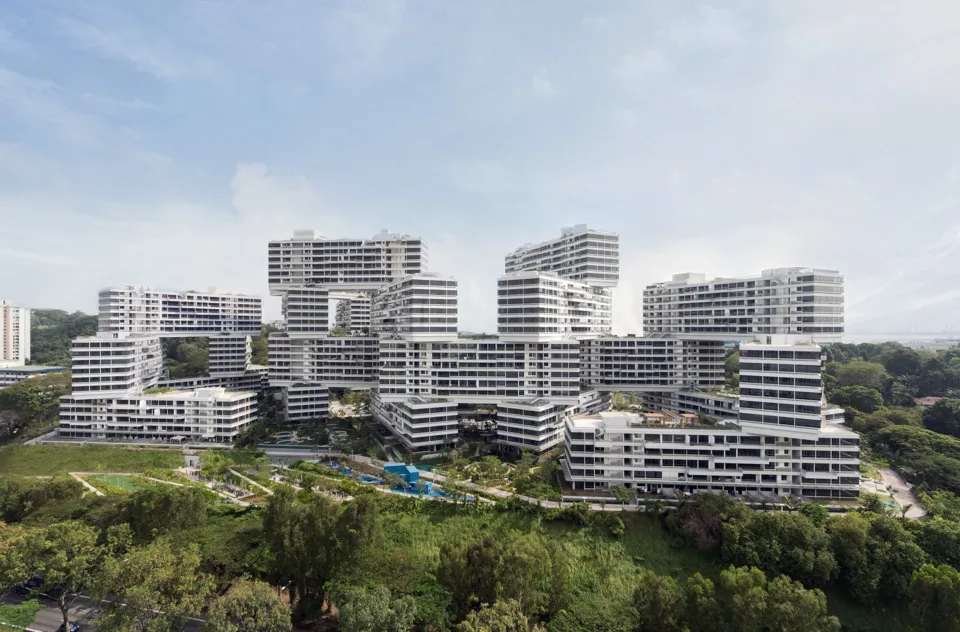
The master development contains not only residential spaces but also commercial and social spaces that improve the livability and convenience of the residents. Thus, people can enjoy the lush vegetation while having the access to social interaction, leisure, and recreation. With a 112% coverage of greenery, it is like living in a park and I believe that the overall ambiance will be much relaxed. There are 2 zonings to segregate quiet and active zones. The quiet zone is to provide private and relaxing space for the residents to enjoy like spa, Jacuzzi, steam rooms and massage pools. On the other hand, the active zone is to promote interaction among families and residents. All the courtyard and recreational facilities like gym, karaoke room, swimming pool and tennis courts are considered as active zone.
Personally, I would like to give credit to the developer which is CapitaLand for the opportunity given to create such masterpiece and challenge the current state of stagnant residential housing design. Nonetheless, innovation with the form does not make the design forgotten about the comfort and usability for the residents. I do believe that this project could foster a better sense of community with such a well-thought space connection.
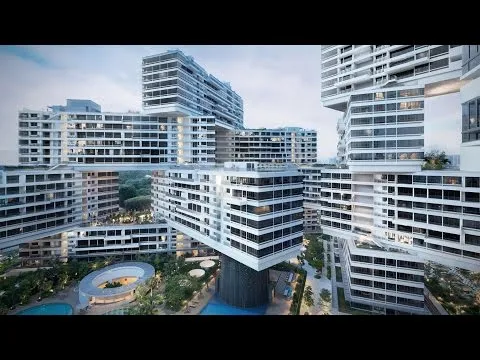
A Ted Presentation by the architect himself, Ole Scheeren.
Source of images used and reference article. Click here
Extra Info 1 2 3
Hope you enjoy the curation. If you have any projects that you wished to be curated, do drop a comment to me. Any critics and suggestions about my curation are welcome!

This is an #archisteem post.
A new tag that is to curate our existing built environment and also future built environment development. Want to know more? Read here.


Animated Banner Created By @zord189
