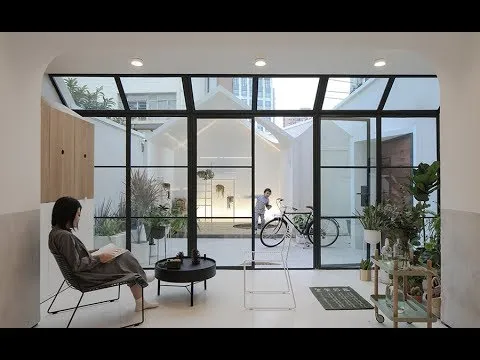Today's curated project: An Elegant Home to Grow Up
Today’s sharing is about a theme that I loved for home. I felt this is something similar to the theme that Muji used for their stores identity too. Minimalistic, bright and light.
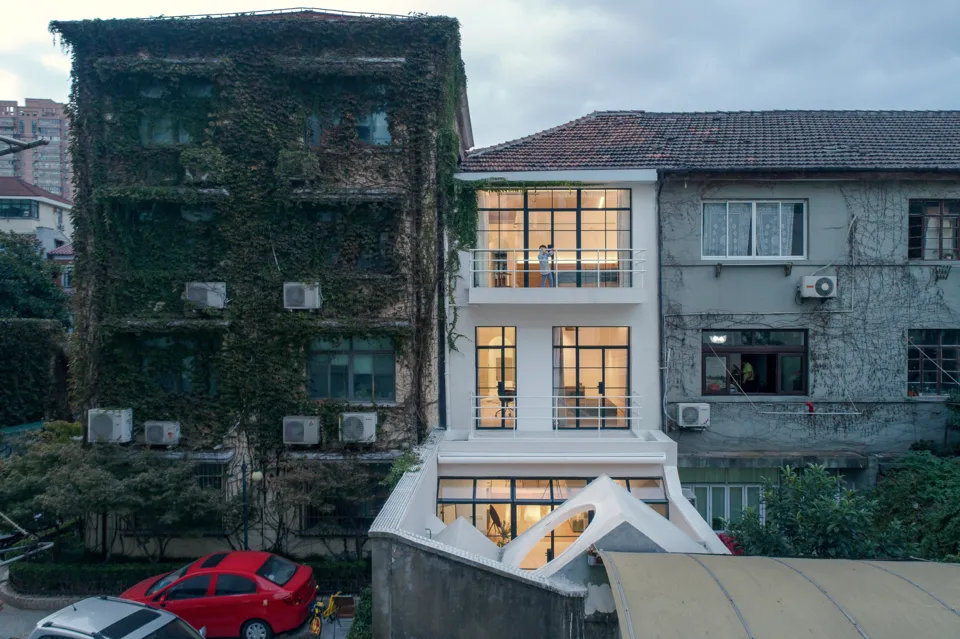
This project is led by Kai Liu from RIGI Design took place in Shanghai, China. The project covered an approximate 240m² of 3 stories terrace house and was completed in 2017. The project is a renovation work to turn the old building into a more livable modern house that fits into the context.
I came across this project on Youtube from a channel that I subscribed.
This project is located in the old region of Shanghai with a lot of terrace residential blocks. Originally, the building was completed in 1947 with 3 floors and 5.5 meters in width. The building front is strategically facing south, which reduces a large amount of sunlight penetrating the building. However, this also made the building to have bad indoor lighting as the building is 15.2 meters deep. This is the usual problem that most of China’s old houses faced. Poor ventilation and lighting had caused inconvenience and discomfort for the residents.
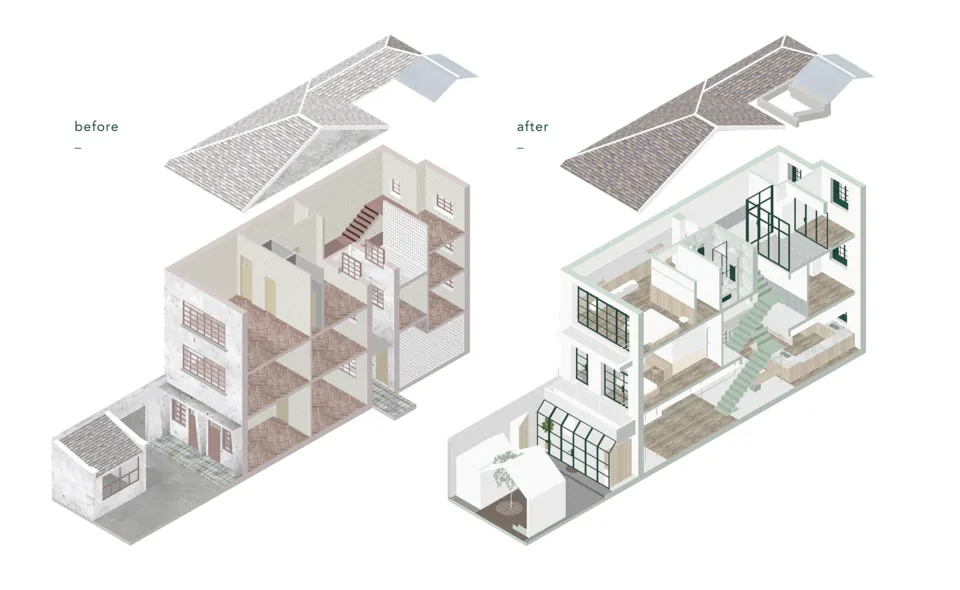
Hence, the architect had approached these two issues with an elegant touch. From the before and after diagram, we can clearly see the difference and intervention done. Previously, the house had rooms with a lot of walls, closing up and obstructing the daylight penetration into the center of the house. Even the air well in the middle has little effect as it was also blocked by solid walls. Now, the architect introduced glass wall that allows more light through and reduced the numbers of walls in within. This not only opens up spaces, yet it creates a wider and friendlier space for the resident. For example, the ground floor is the best proof for such open plan concept. We can enjoy the interior of the house from the front to the end, making the house visually larger and brighter. This could be applying to our context housing. I will tend to propose open plan ground floor design for clients as I believe this space has more quality than segmented with rooms (unless we are talking about freaking big mansion or palace).
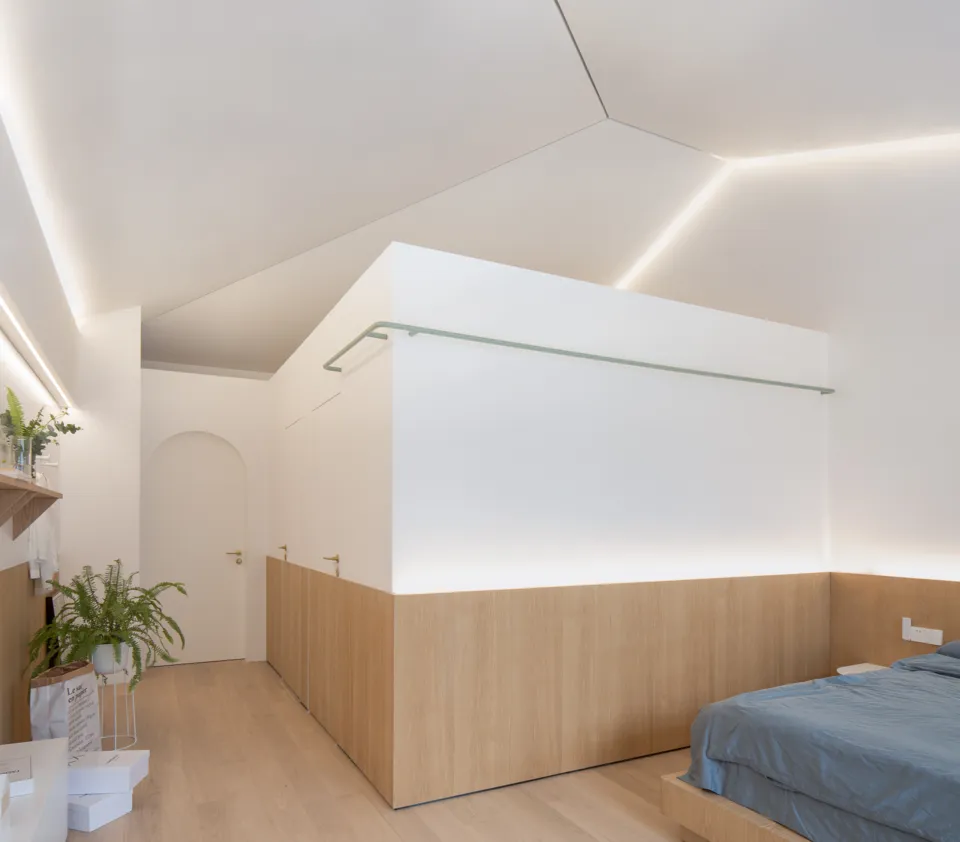
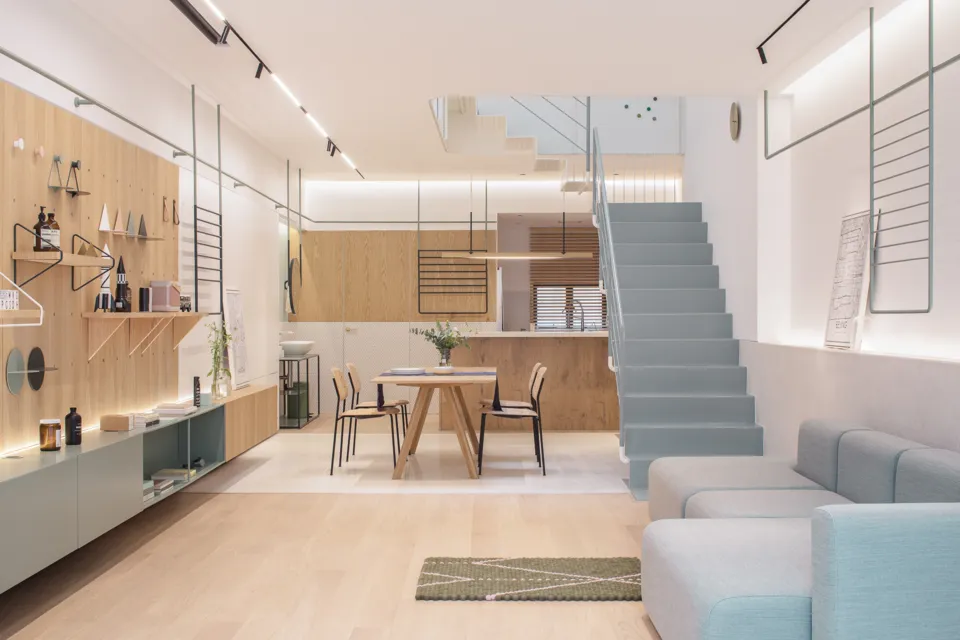
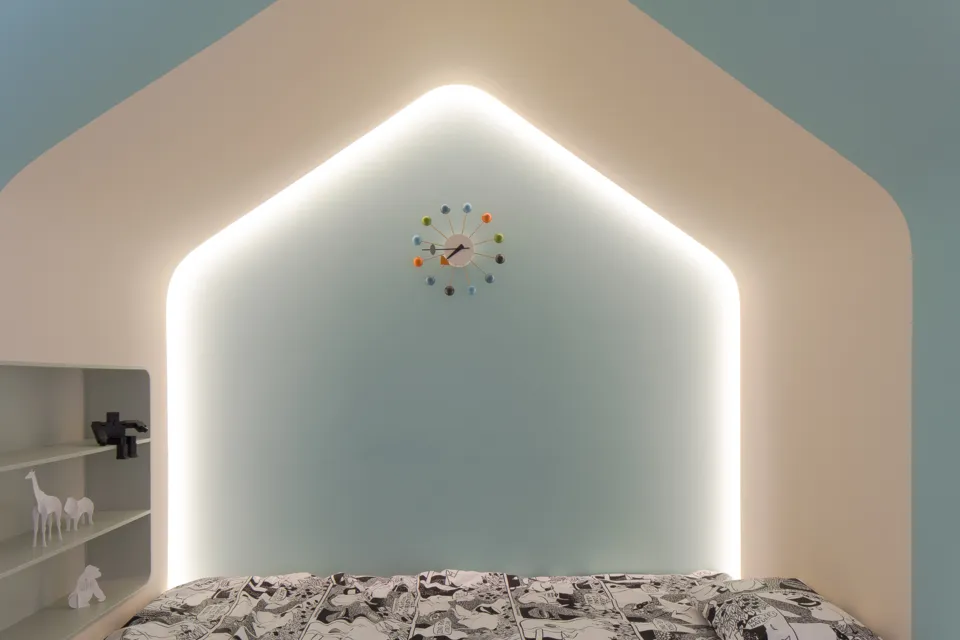
Then, the architect wants to add in beauty and happiness through interior design. We can observe that the interior is mainly decorated with bright wooden texture finishing, white flush wall, and light coloured furniture. This makes the house feels so much lighter and stress-less. Personally, I am a fan of bright and less contrast kind of design. This brings a kind of Zen to me when I am at home. Something to take note is that, with such bright and light themed, it is best to stay minimalist in furniture choices. An additional feature that enhances the space’s elegance is the curve in every corner of the house.
Talking about space arrangement, I think the architect had done a good job in making sure all rooms get their fair share of lighting. There are literally no wasted corners in the house and all available spaces are optimized fully for storage as well. The floor area that is sacrificed for the stair’s atrium is also kept to the minimal too.
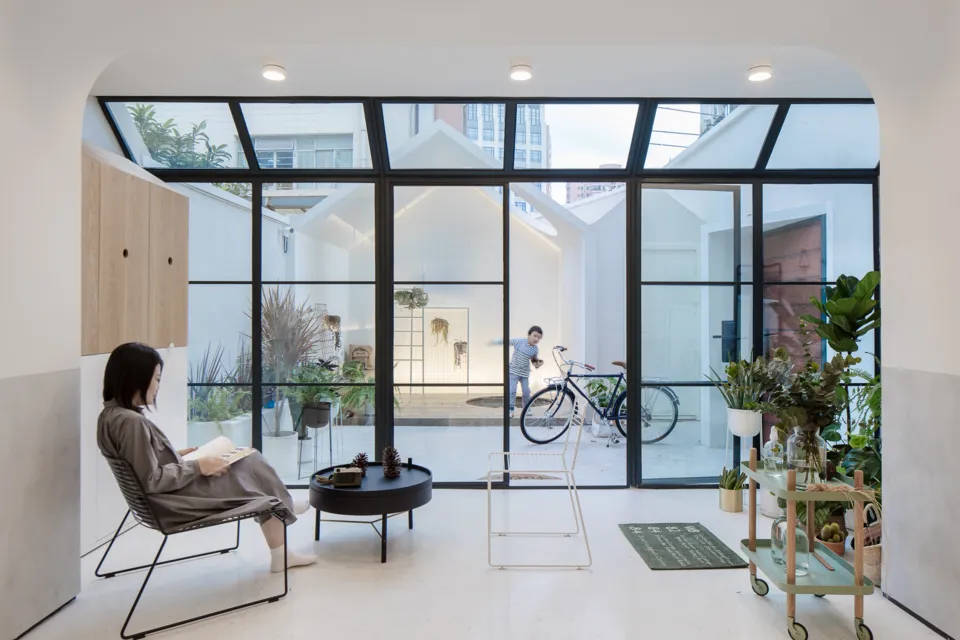
Like the architect said, a house is not equal to home unless it is built specifically for the family. A house is just a vessel that enables people to take a shade and rest while a home is where the family grows and experiences life. Through design, it brings more colors and excitement into their life.
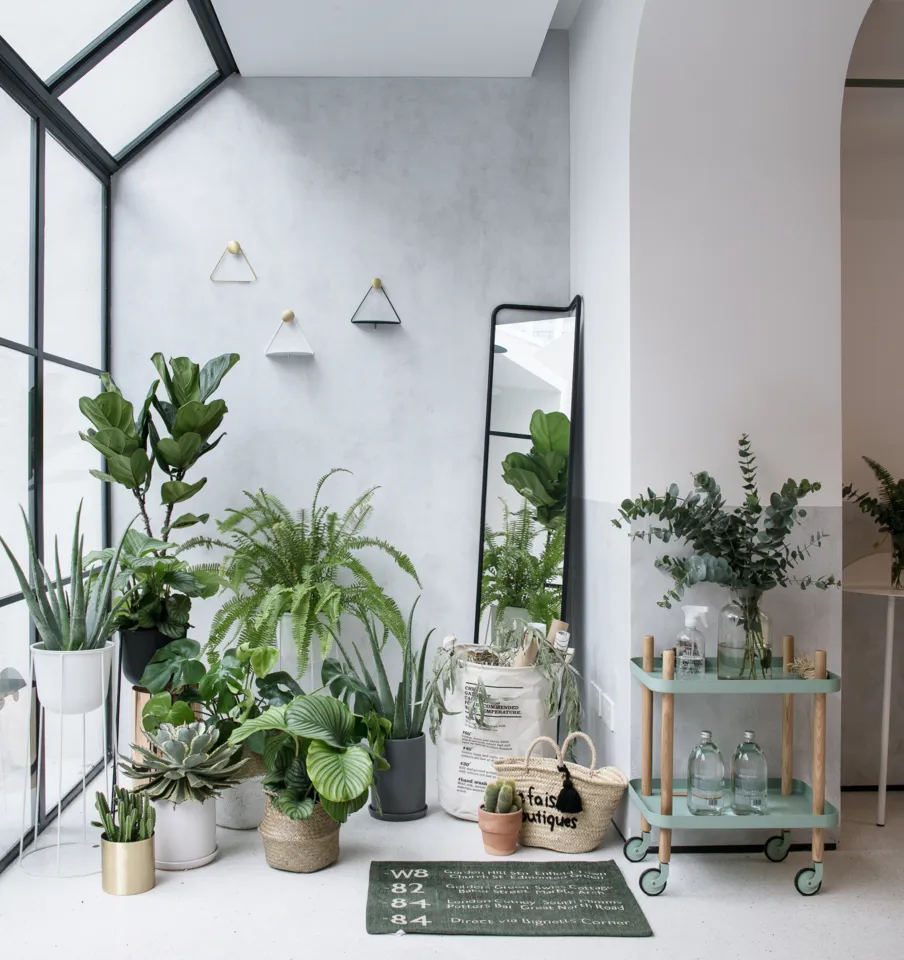
What do you think about such renovation? Do you love the bright and elegant theme?
Source of images used and reference article. Click here
Hope you enjoy the curation. If you have any projects that you wished to be curated, do drop a comment to me. Any critics and suggestions about my curation are welcome!

This is an #archisteem post.
A new tag that is to curate our existing built environment and also future built environment development. Want to know more? Read here.

Join us @steemitbloggers
Animation By @zord189

Find me at @kimzwarch

Join us @steemitbloggers
Animation By @zord189

