Today's curated project: Jungalow House in India
Got a bit packed this week with some works. Today finally get some time to browse through some projects and picked one favourite house design that I will be continuously curating this week and next week.
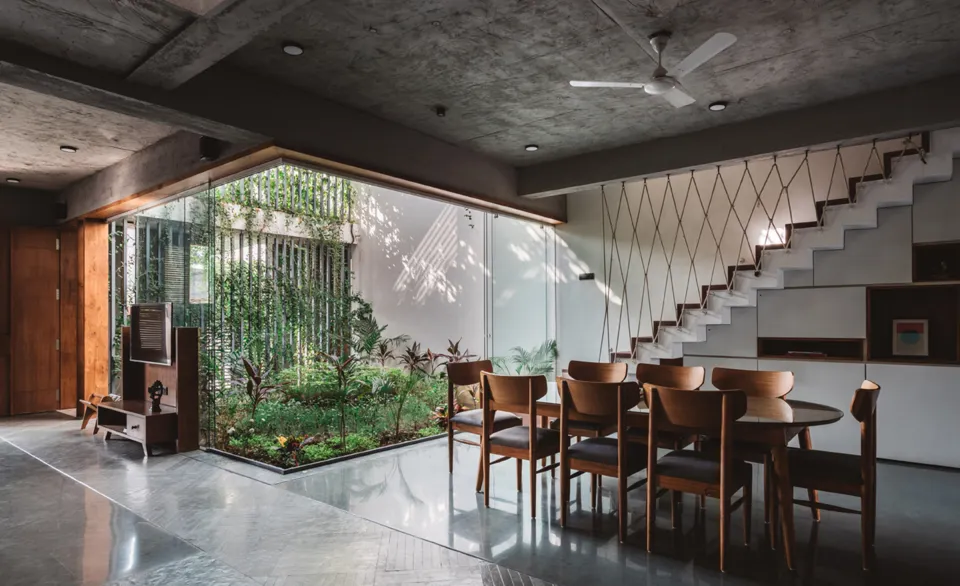
This project is led by Neogenesis + Studi0261 took place in Surat, India. The project covered an approximate 6,000ft² of 3 stories terrace house and was completed in 2017. The project is a private house for an agriculturist and his family.
This perspective image caught my eyes when I am browsing through projects to be curated in #archisteem series. Personally, I am attracted to house fitted with courtyard and allowing greens and natural daylight to fill up the interior space. I do not mind to sacrifice some potentially usable space that could become rooms to be a courtyard feature right in the middle of my house, bringing the nature into the house. I could even do some agricultural activities like farming or be planting bonsai at the center.
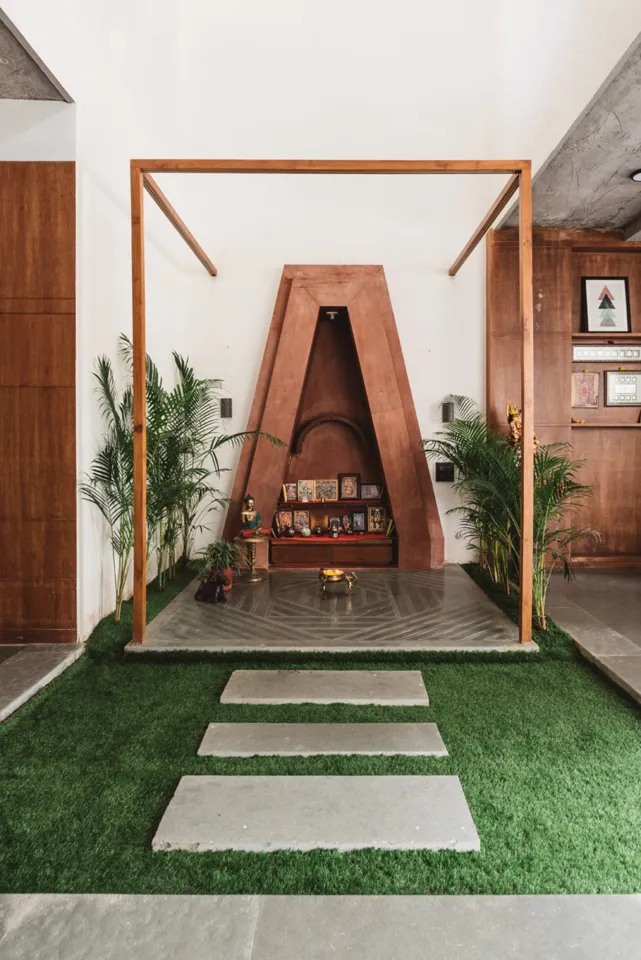
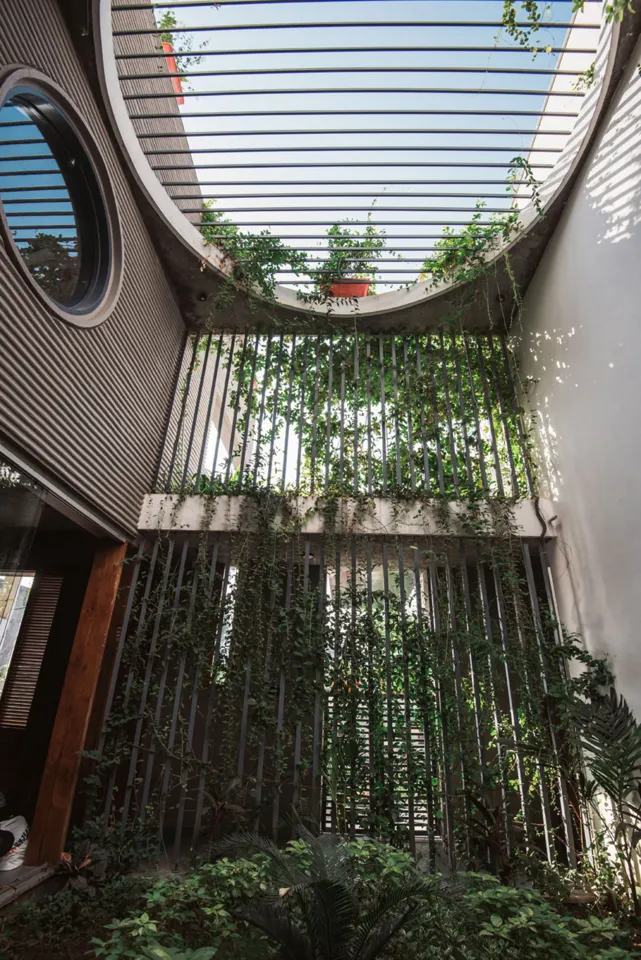
Although the choice of finishing for the interior spaces was slightly darker, the subtraction of the building block into two separate one with the courtyard made all the interior space accessible by natural lighting. This also made all the spaces felt more refreshing and welcoming. Due to the prooja (an altar for praying), the architect also used an atrium to make the altar looks more divinely. With such volumetric space, the living room and family room became grander and can be natural ventilated as the courtyard created a stack effect. In addition to that, the triple-height factor that was used on the praying altar was an inspiration from the Hinde temple architecture, Shikhara.
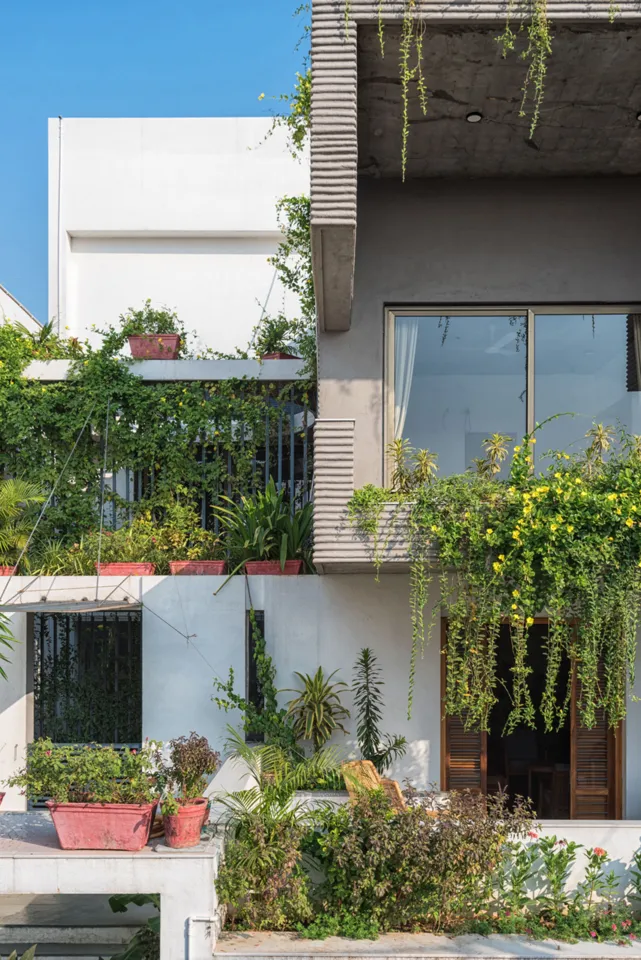
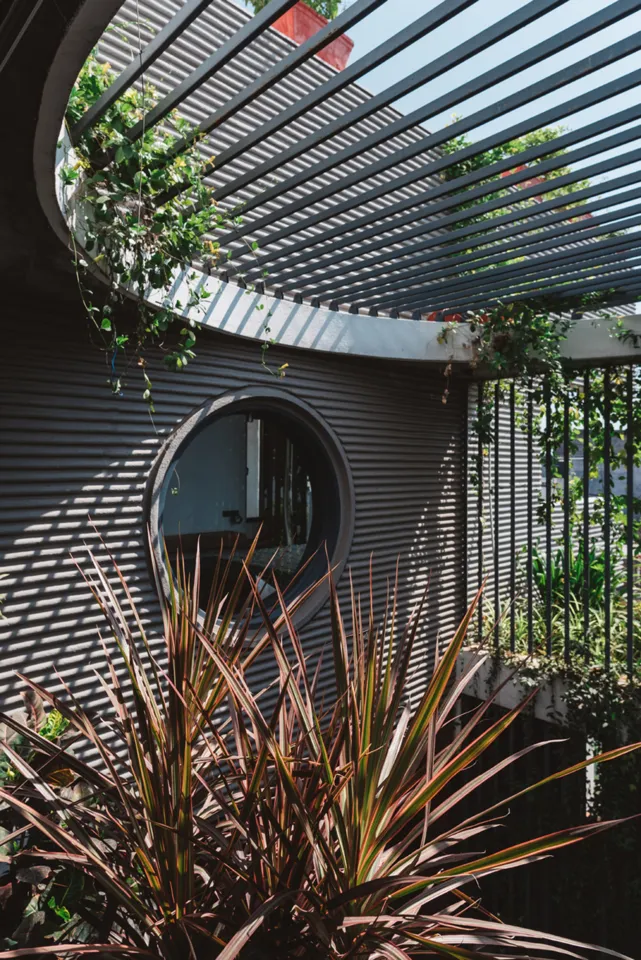
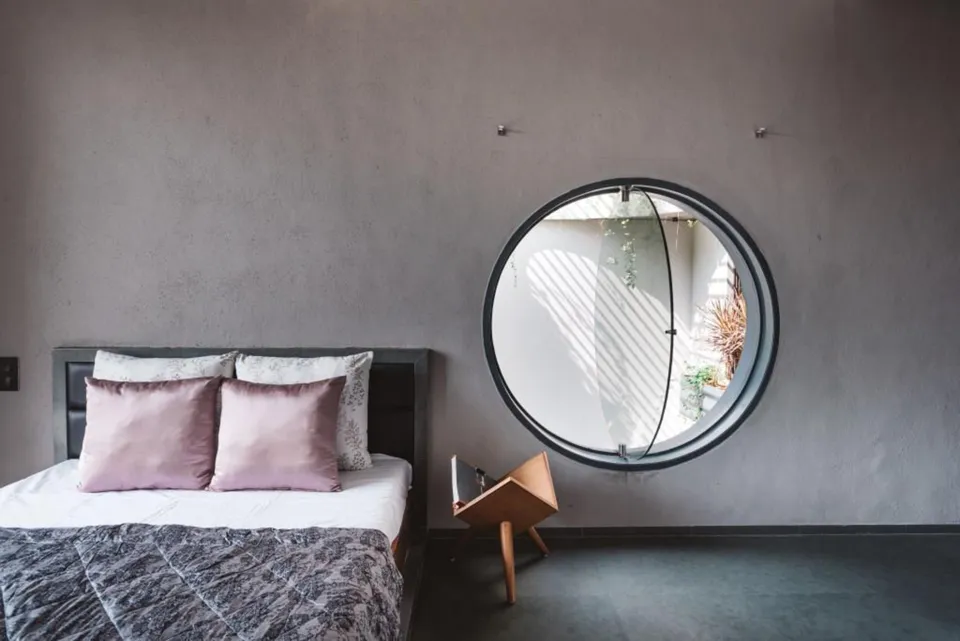
From the exterior, the house looked modest as it is filled with greens and simple wall finishing (white flush paint and concrete stripes). I loved the combination as both of the textures created a balance between hard and soft, retaining the genuine look and complimented well with the natural flora. Internally, the clever use of a circle for the opening from the master bedroom (assumed as it was not stated and the biggest in comparison to others) and skylight cover highlighted the harmonistic value for space.
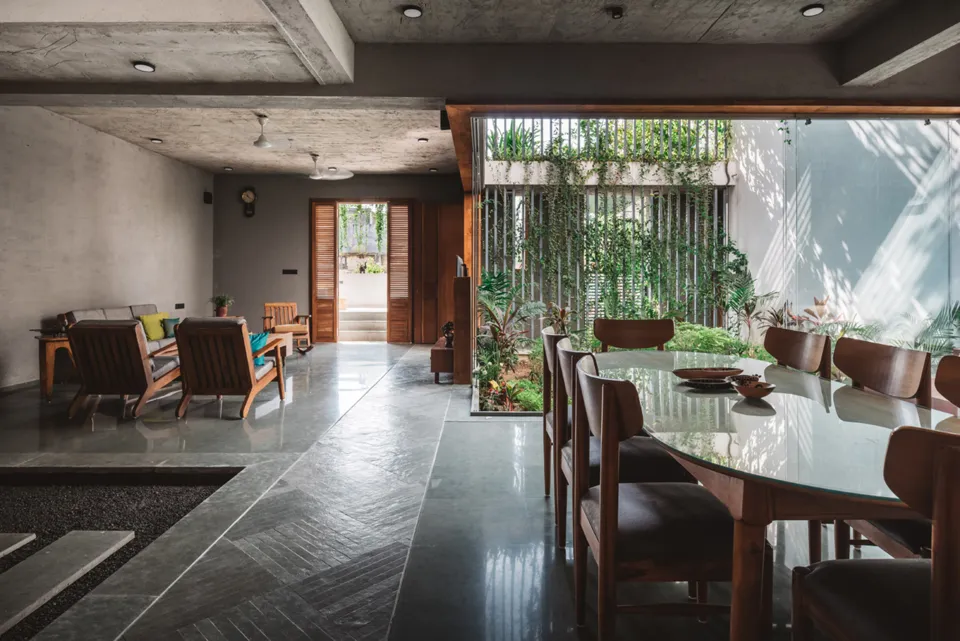
What do you think such approach? Would you love to have courtyard in your house?
Source of images used and reference article. Click here
Hope you enjoy the curation. If you have any projects that you wished to be curated, do drop a comment to me. Any critics and suggestions about my curation are welcome!

This is an #archisteem post.
A new tag that is to curate our existing built environment and also future built environment development. Want to know more? Read here.

Join us @steemitbloggers
Animation By @zord189

Find me at @kimzwarch

Join us @steemitbloggers
Animation By @zord189
