Today's curated project: A Boundaryless House in Guangzhou
Today’s sharing is about a renovation project done on a house built 100 years ago, an invaluable and unique heritage for the city. The house is now owned by a family of 5 in Guangzhou, China. It is interesting as it connects the memory of the old with the fresh components of the new.
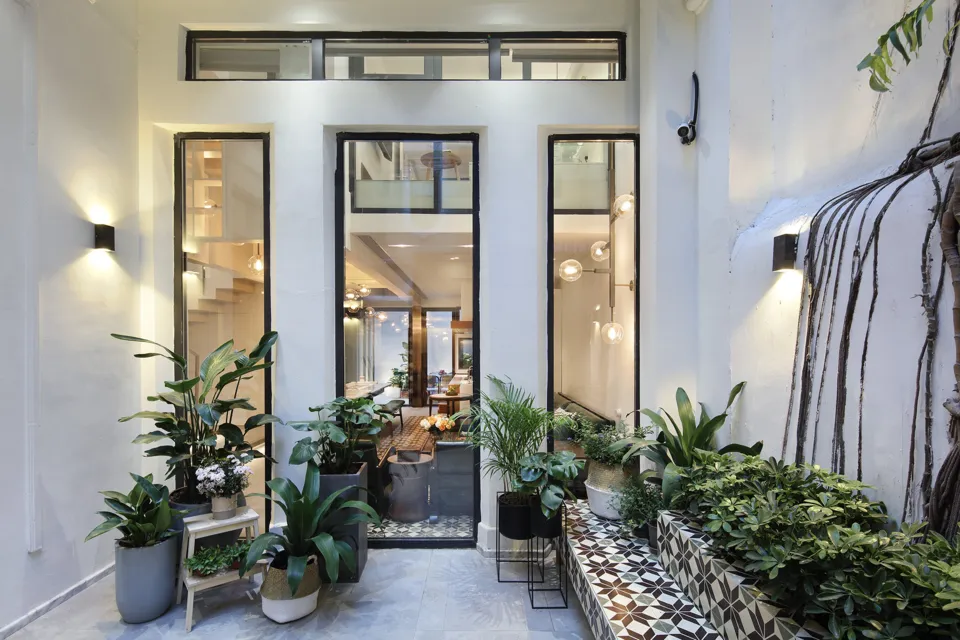
This project is led by Inspiration Group took place in Guangzhou, China. The renovation project covered an approximate 375 m² of 4 stories townhouse and was completed in 2017.
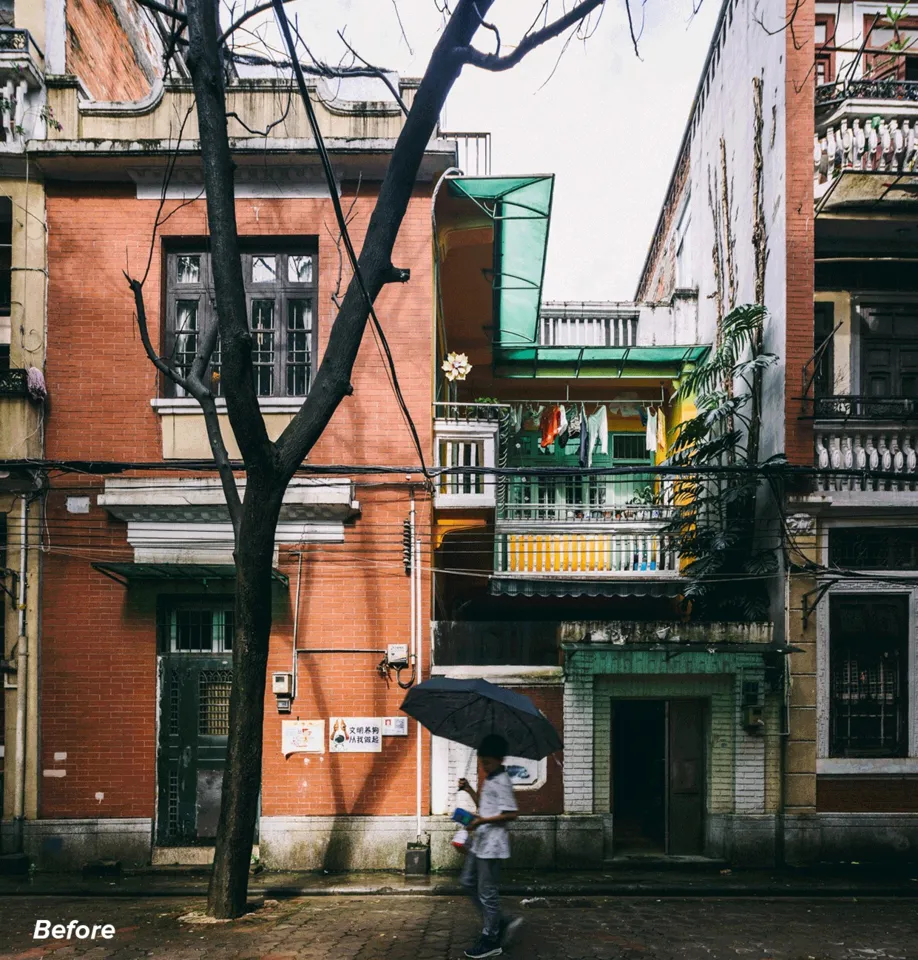
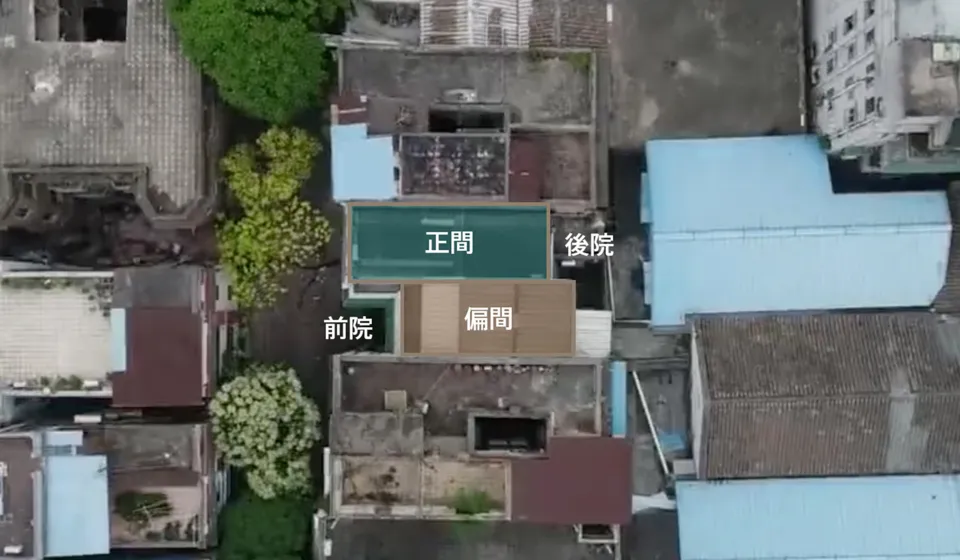
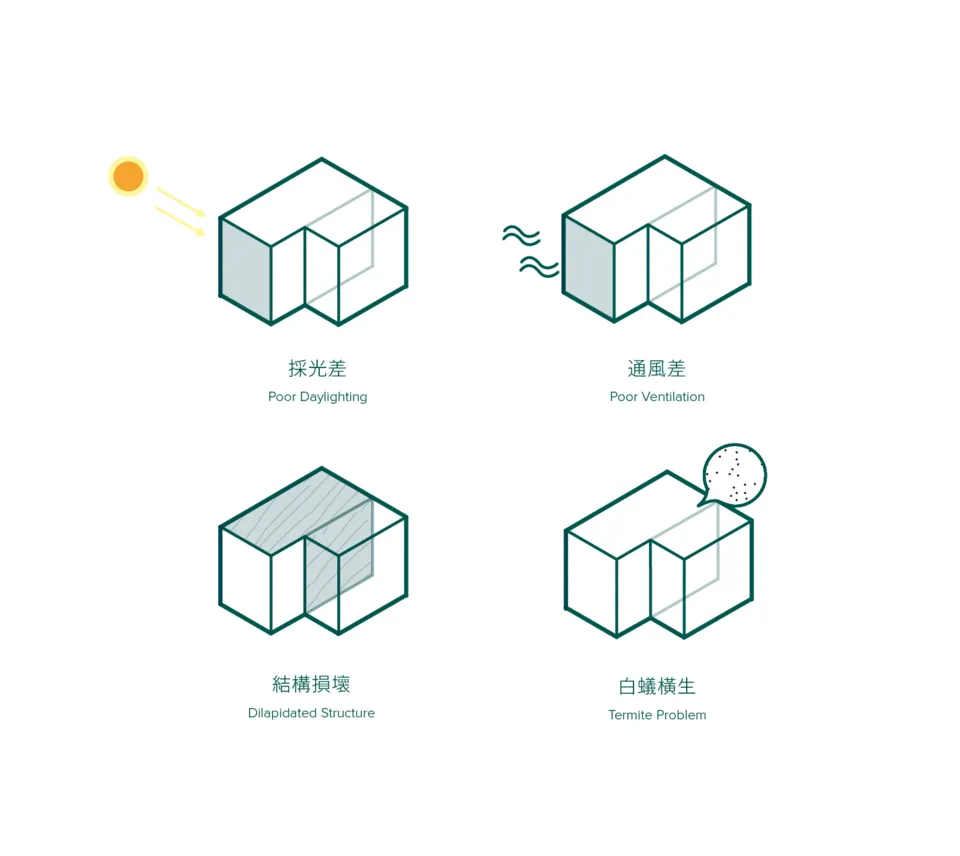
This was how the townhouse looked like before renovation with four major problems.
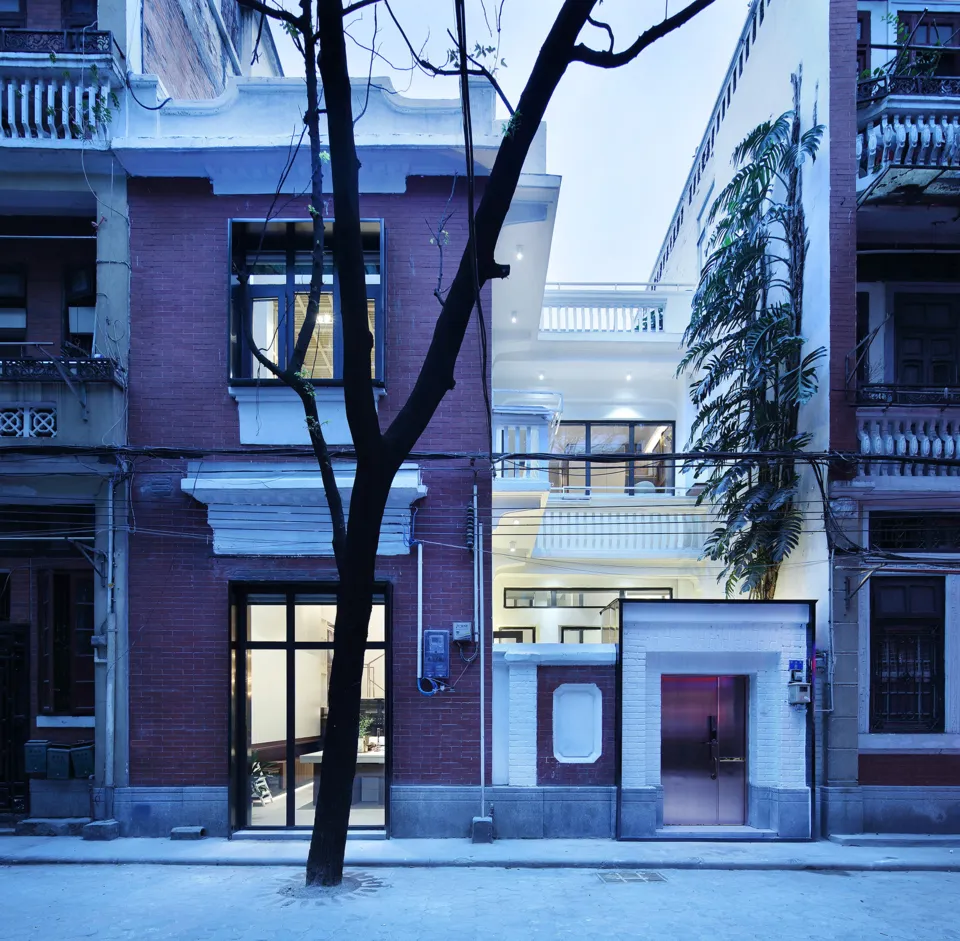
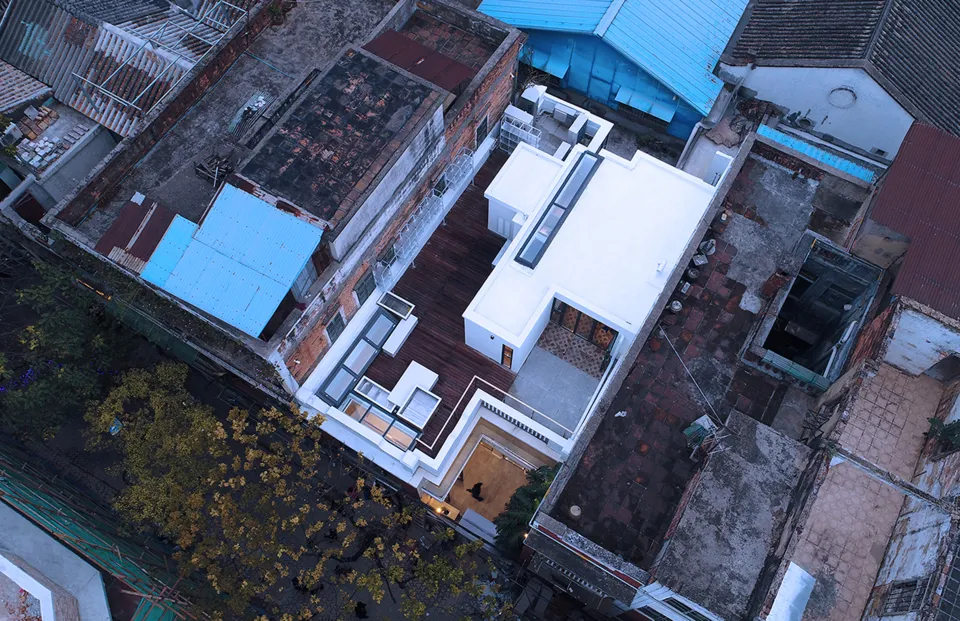
And this is how it looks like now.
Surprisingly, the former owner of the house came back to Guangzhou from Malaysia for education when she was nine. The house held a lot of memories of hers with the family since then.
In most cases, the old houses are built with little consideration about natural ventilation and lighting which led to a poor indoor living condition with a dark and humid environment. In addition to that, termites attacked the wood structure of the house and affect the structural stability of the house. This could endanger all the residents in the building.
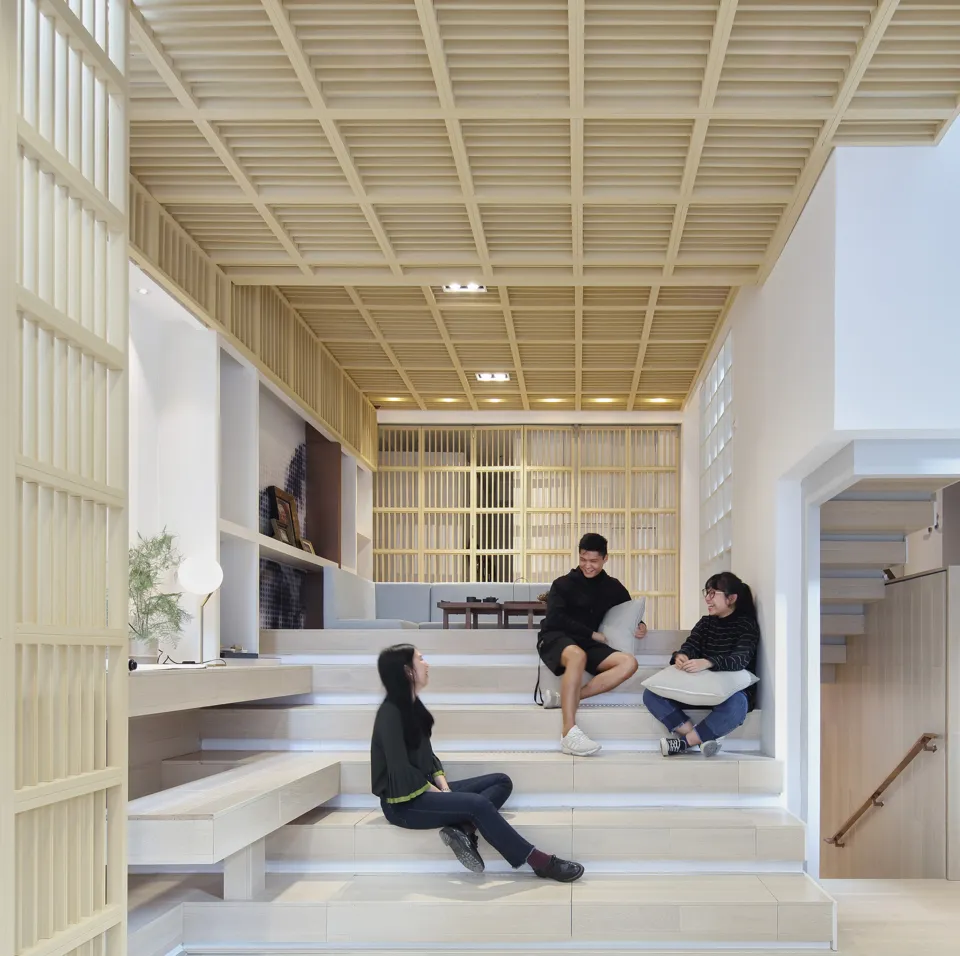
For a townhouse, the building is meant for more than one household to live under the same roof. Thus, the most of the rooms were designed to be segregated. However, the building is now owned by a single family and this had obstructed the family to have an interactive space. Like the example given, the family members are usually separated in different rooms doing different activities. Imagine one person having a meal in the living room on the second floor while another person working on the top floor, there is no common space whereby the family can do different things at the same time.

After understanding the problems faced by the family, the architect decided to open up the building by removing all the unnecessary boundaries (party walls) and let the light, air, and people in. With the principle of improving the family relationship through space utilization, the design has to be fit with the lifestyle of the family members. That is where the concept “Boundaryless” came in as the architect wanted to create a spacious space within the building for the family to spend time within the same space. In order to do that, the old load bearing wall of the house was replaced with steel structure to allow large span, obstacle less space. Then, strategically place the vertical transportation (elevator and stairs) in the building is another key to make sure all the spaces are well connected.
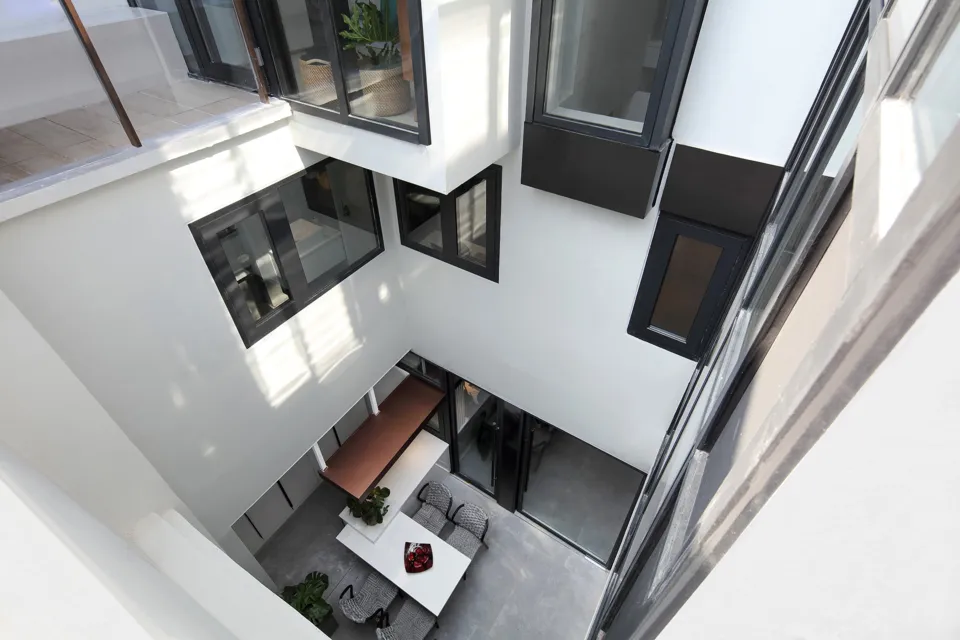
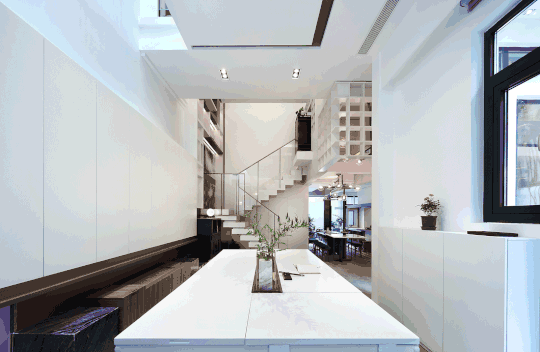
I love how an eerily and dark house brightens up after the touch of design. It is always a satisfying process to change the quality of space. After removing all the non-functional boundaries, utilizing both front yard and backyard with more openings, and opening the skylight, the building literally lit up without the need for artificial lighting. The architect also combined both Chinese and Western flavor into the interior touch. Besides that, some spaces are designed with flexibility which is the kitchen and living room.
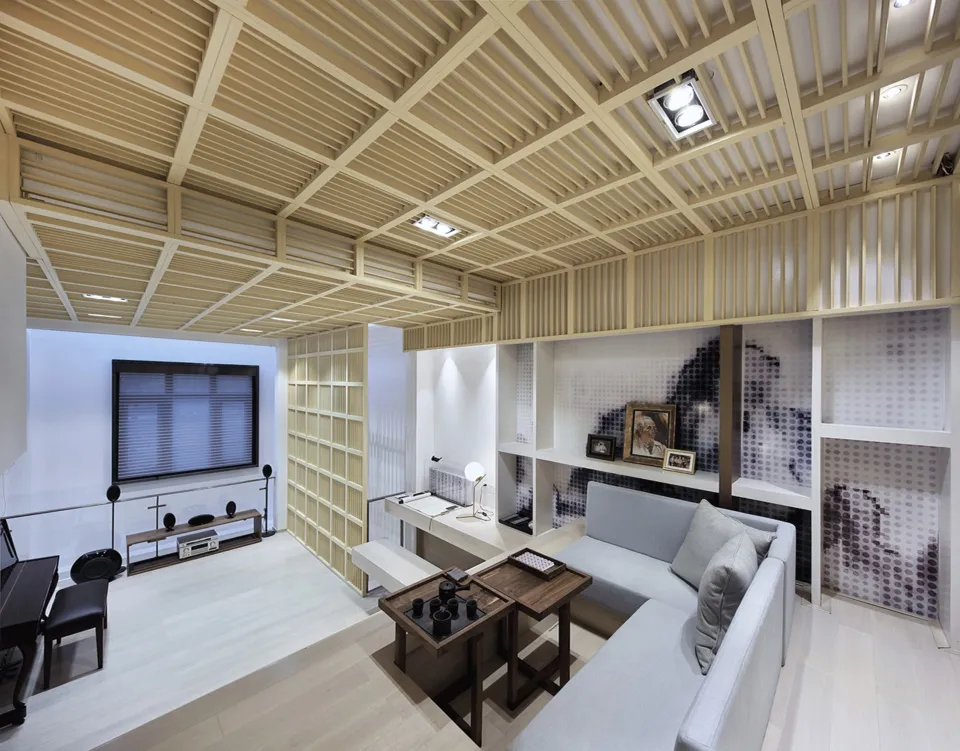
Another thing I like about the project is how the architect commemorates the memory of the family. Knowing that the deceased family member had a great contribution in Canton style drawing as well as Engineering, the architect created a room to reminiscent the moments with the client’s request. The spaces can be an entertaining space and also a memorial place at the same time.
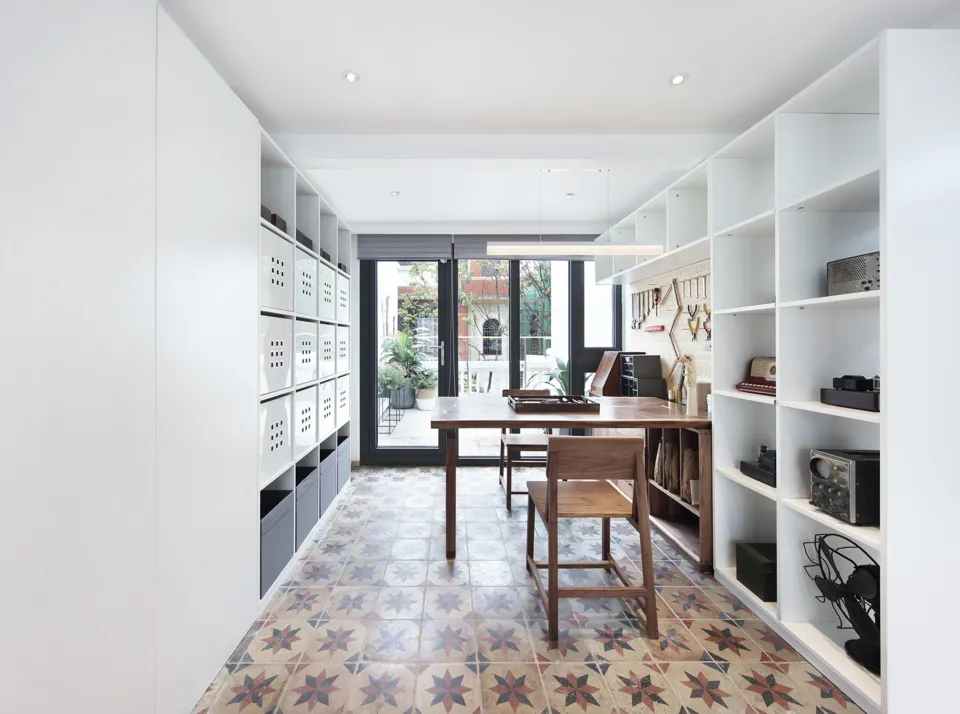
At the top floor, it is where the workshop linked with a rooftop garden located. By retaining the original patterned tiles (usually with geometry and floral patterns), old book cabinet and swivel chair left from the 19 century, it created a contrast between the old and new. It was mentioned that there were 27 pieces of old furniture selected to be refurbished by furniture masters, as the family hopes to preserve the old memory that their parents left them with. This brought me to think of furniture that my grandfather made for my dad and family. Until now, the table works well and my dad polishes the furniture time to time. It is like a gift of love that transcends through time, whenever we talked about the table, I felt the warmth from my grandfather.
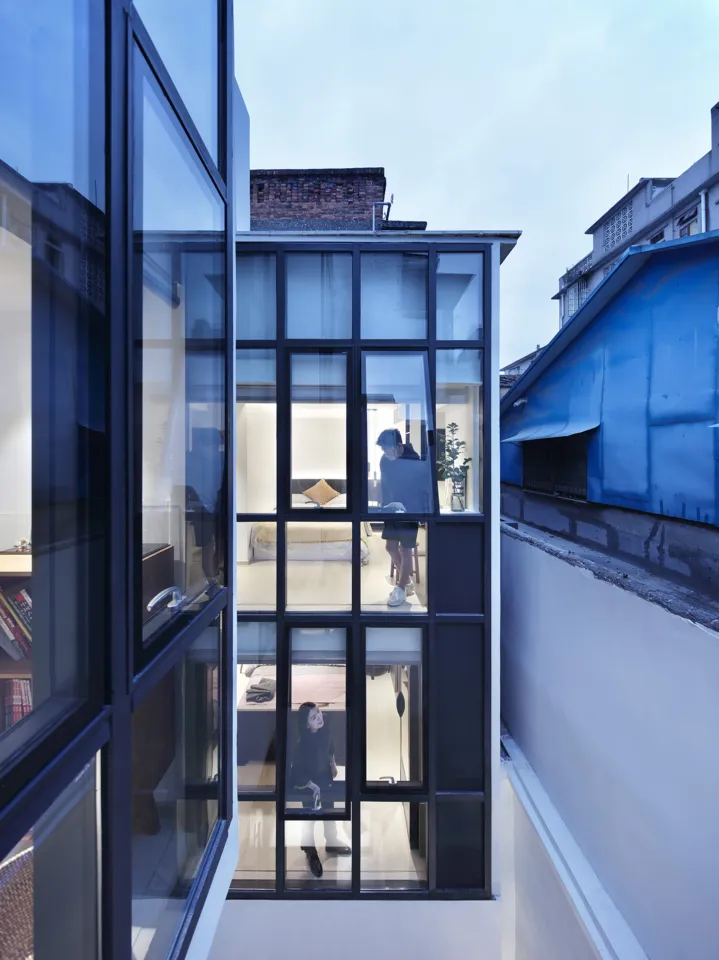
Do you have any old furniture that was passed down by older generation? Do you like this concept for your home?
Source of images used and reference article. Click here
Hope you enjoy the curation. If you have any projects that you wished to be curated, do drop a comment to me. Any critics and suggestions about my curation are welcome!

This is an #archisteem post.
A new tag that is to curate our existing built environment and also future built environment development. Want to know more? Read here.

Join us @steemitbloggers
Animation By @zord189

Find me at @kimzwarch

Join us @steemitbloggers
Animation By @zord189
