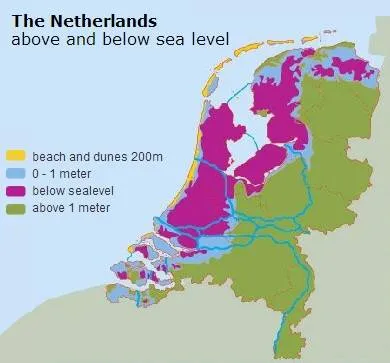Today's curated project: A Flood-Proof House
Today let us fly a bit further north to the Netherlands to see an interesting housing project that is literally flood proof, even if the whole country is flooded, the house will still survive! I was there 2 years ago and did not know about this (that time the project probably still in progress).
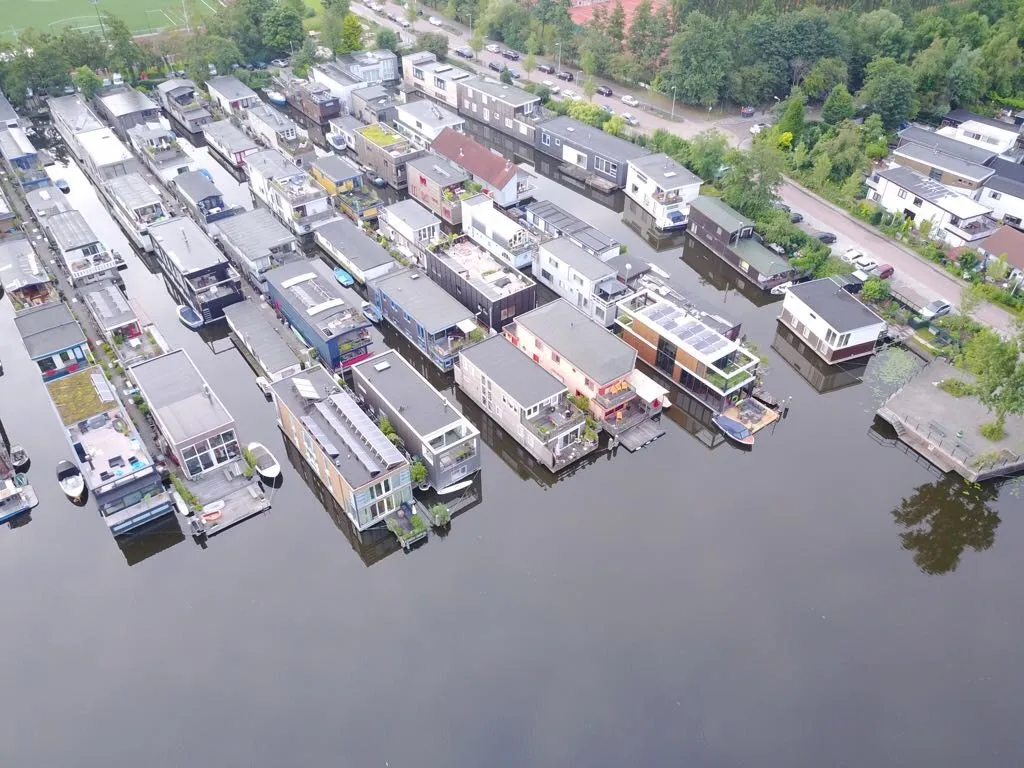
This project is led by Julius Taminiau Architects, a local Dutch architect and took place in Amsterdam, Netherlands. The project covered an approximate 2,000 m² of 2 stories individual house and was completed in 2017.
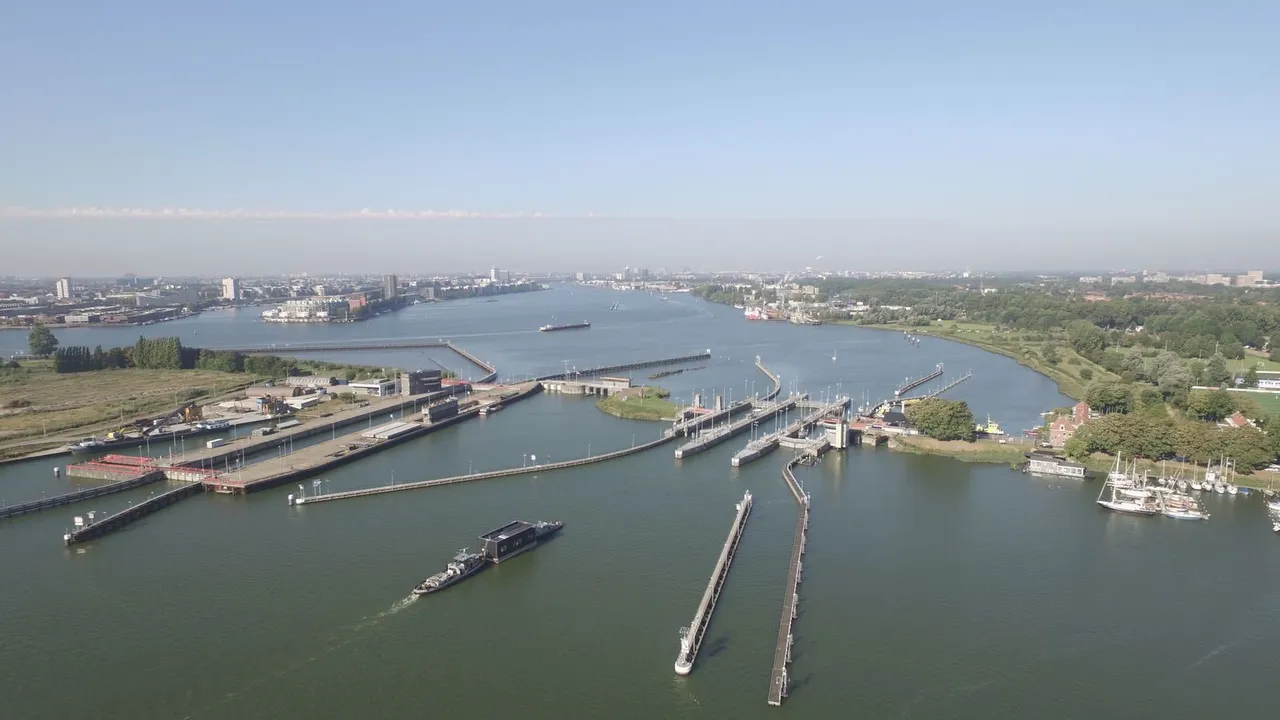
It is known that the Netherlands is currently situated under the sea level, with only 50% live 1 meter above sea level. Any tide changes will destroy the country, not to mention some catastrophic storm or tsunami. Thus, it is imperative that a solution lives in such a country be delivered. Besides building walls around the country, a floating house could be another clever and cheaper solution to do it.
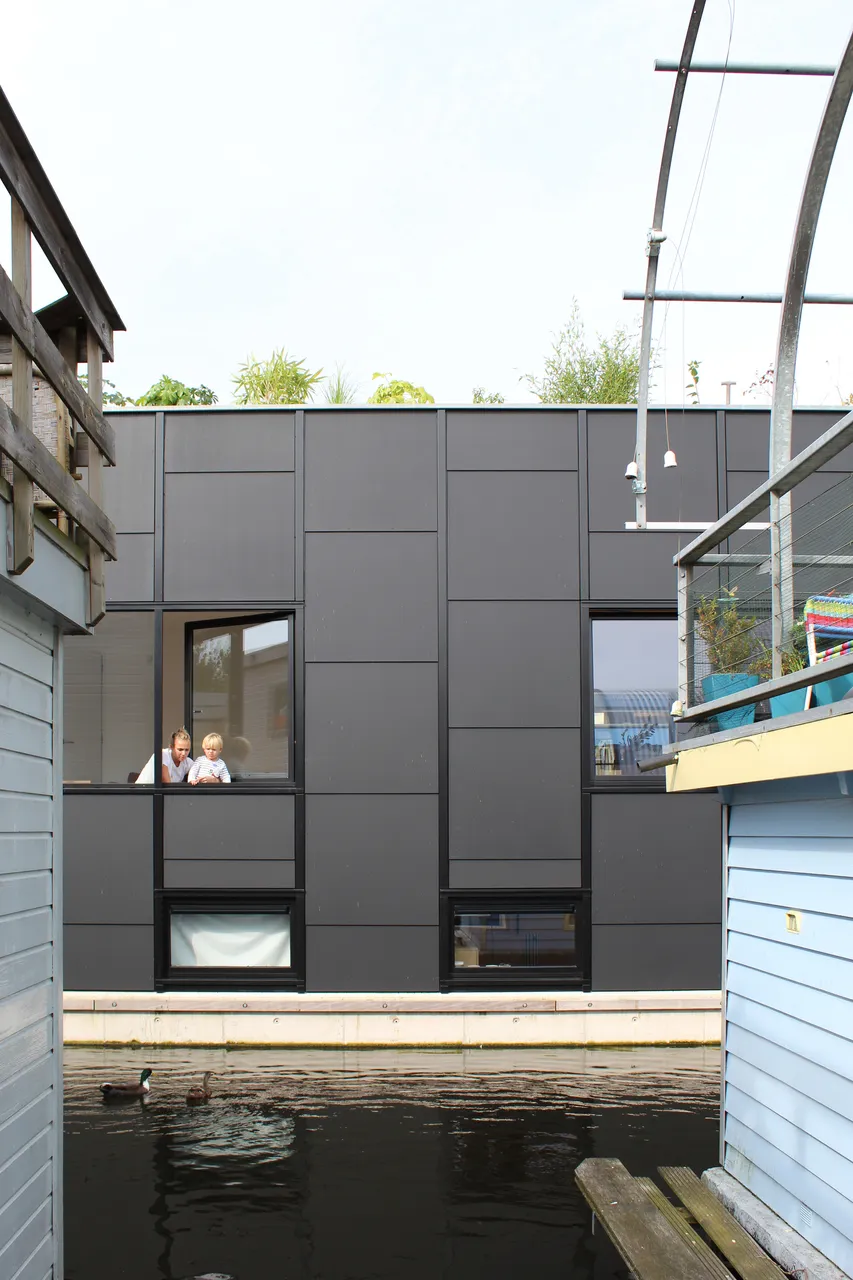
According to the article, the architect had a tight budget constraint in design and implements the project. Therefore, it is important that the design is simple yet functional for every inch of materials used and every square meter of space-optimized. With that being said, one of the most scalable and affordable solutions could be a modular housing that will be built with modular materials. In order to further reduce the construction cost, the architect needs to design with the size that fits with the modular materials which could reduce any material waste. Thus, most of the materials can be fully utilized to its original size.
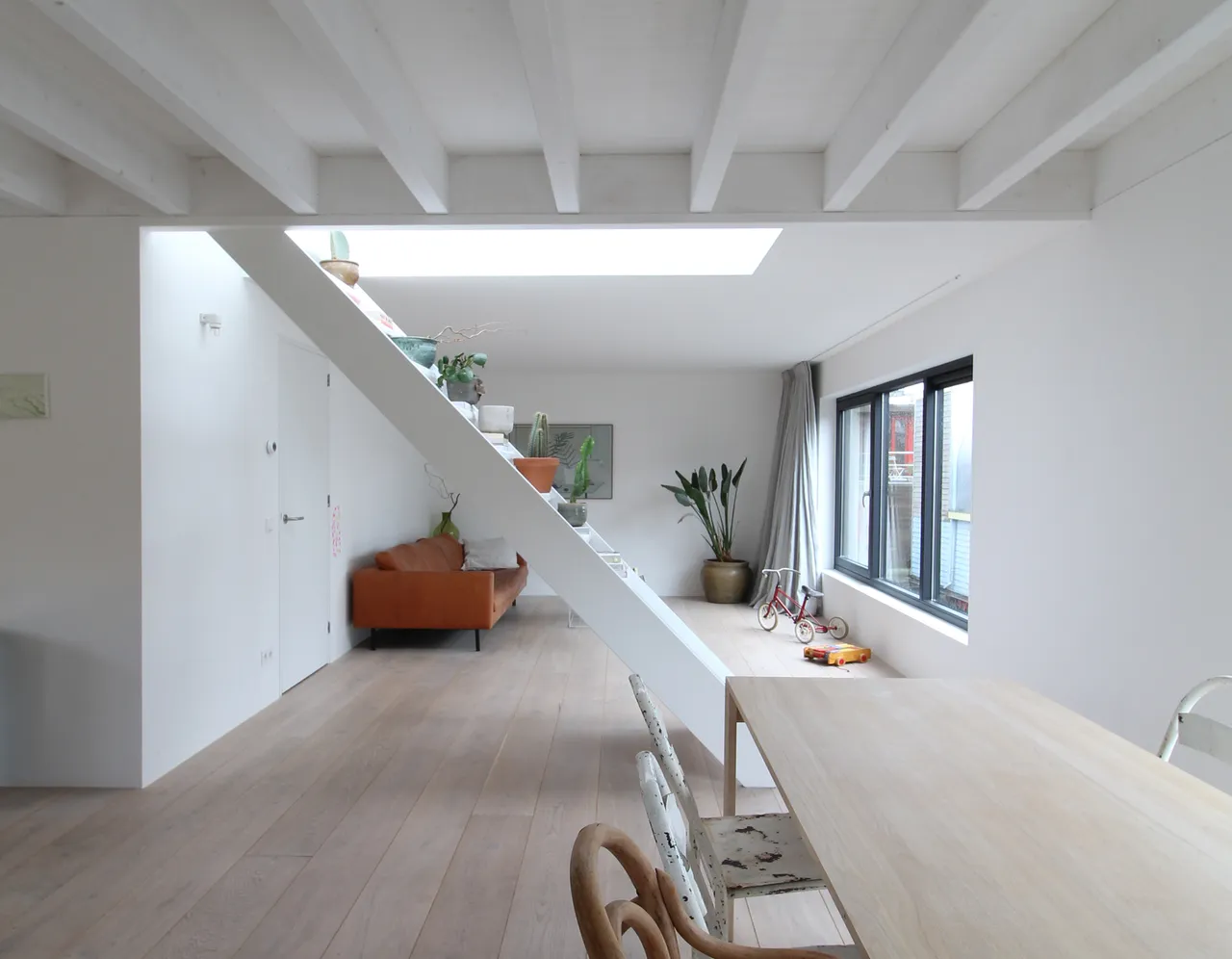
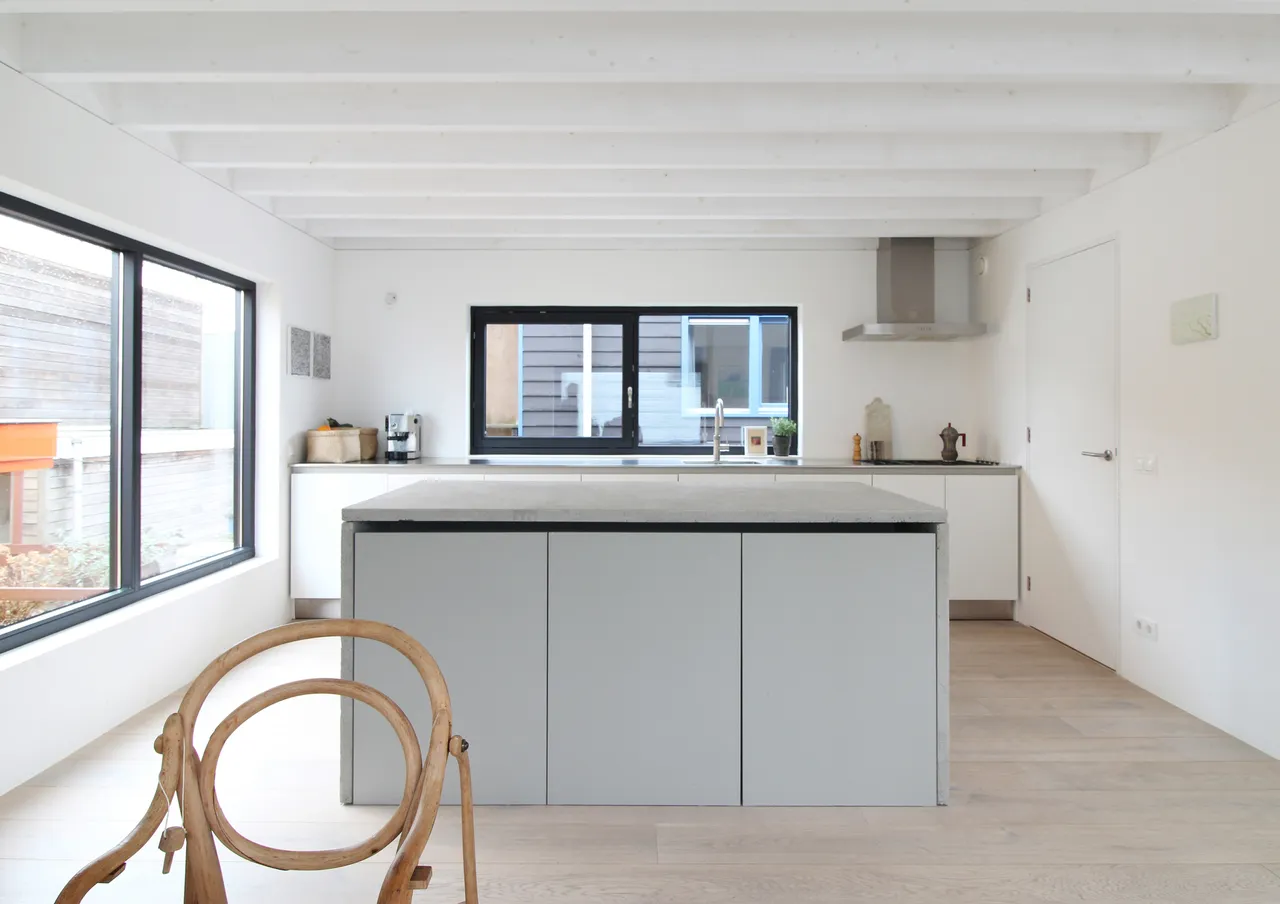
Then, the architect introduced the concept of Tatamiinto the interior design. I came across Tatami when I first watched Japanese movie and heard about this term. Then, I watched some reality show about the renovation and saw there were a lot of Tatami application at home, usually in a living room whereby the raised platform can be a comfortable seating, a storage, and even a great family gathering spot. I also prefer to have wooden finishing for parts of the floor if compared to tiles. Tiles are cold and slippery but the wooden floor is relatively warm and softer. In addition, it is said that wooden floor can filter the dampness from the lower floors or ground which can reduce the risk of getting Rheumatism.
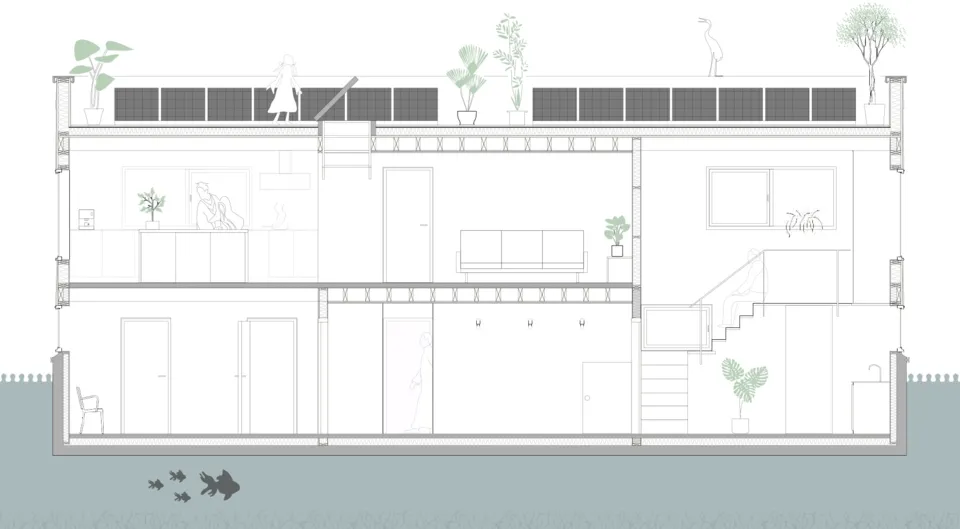
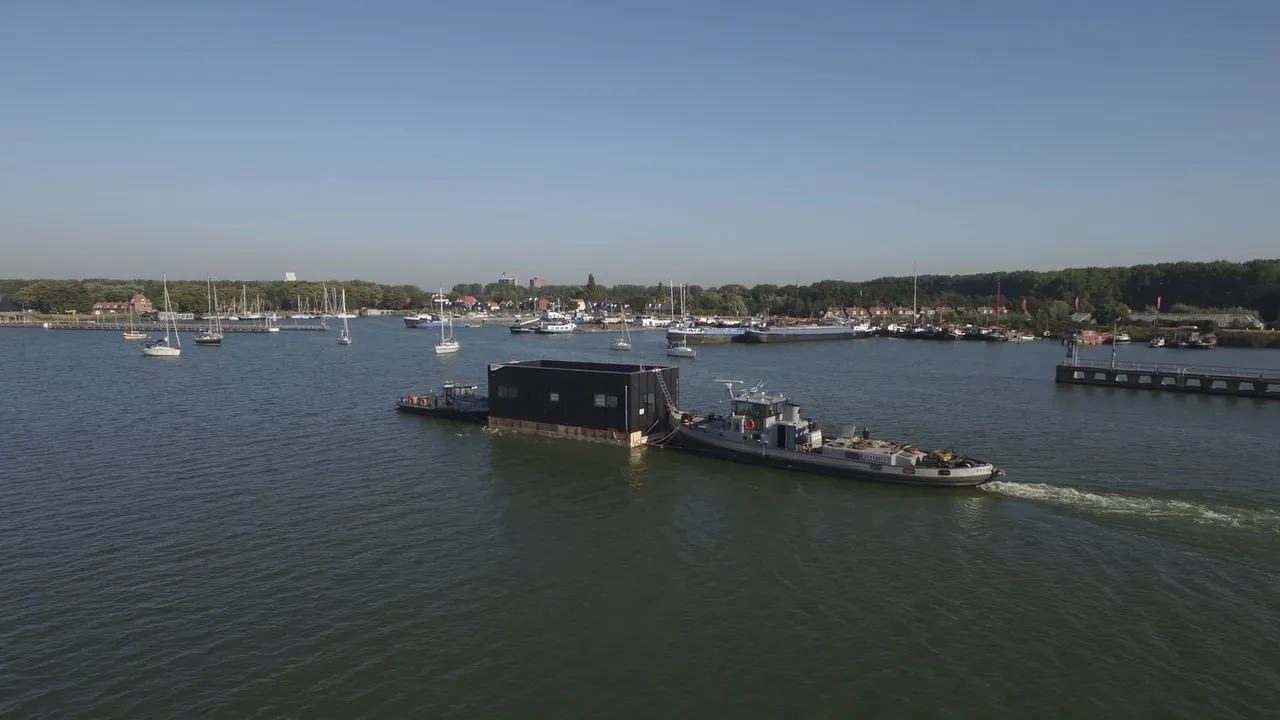
Most importantly, the house itself is a floating house! That is why it will not be affected even the whole nation is flooded. It will be even more interesting if the house is shaped like a boat whereby I could just travel around the world in my house, literally. So, I could proudly say, the world is my home (well, we still need to go through the immigration process).
If you have a chance to buy a floating house, would you like to take it?
Source of images used and reference article. Click here
Hope you enjoy the curation. If you have any projects that you wished to be curated, do drop a comment to me. Any critics and suggestions about my curation are welcome!

This is an #archisteem post.
A new tag that is to curate our existing built environment and also future built environment development. Want to know more? Read here.

Join us @steemitbloggers
Animation By @zord189

Find me at @kimzwarch

Join us @steemitbloggers
Animation By @zord189

