Today's curated project: The Window House
Let us go back to some individual house (bungalow) design by my country’s local architect, whom I met in Taylor’s Lakeside University in Subang.
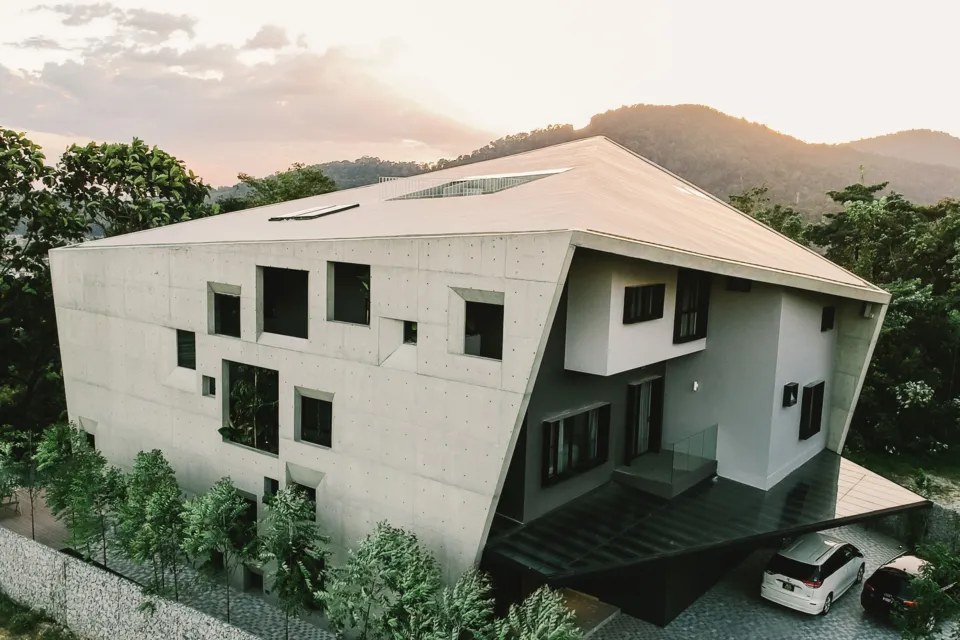
This individual house project is led by Formzero, a local architect firm led by Ar. Cherng Yih Lee and took place in Kuala Lumpur, Malaysia. The project covered an approximate 900m² of 3 stories bungalow unit and was completed in 2017.
I knew Ar. Cherng when I attended PAM Master Class 2016, but I did not have a chance to get a deep talk with him before. However, I observed that the students were happy and excited to be around with him and he is a person with charisma. For now, let me understand him through his design thinking.

Getting a bungalow project is something exciting and yet may turn into a horrific experience. Usually, the client will tell the architect about the basic requirements needed for the house and the feeling or style wanted. Then, the architect will be based on the feedback and start cracking head and come out with a solution for the client. Even though the client may have said that they wanted something, it may change due to change of mind (and sometimes the client cannot make up their mind, that’s the nightmare). As an architect, the professional, we have to stand firm and advice the client as which option is suitable for them. It is like a conversation between a doctor and patient. When the patient overrules the doctor, things will not get better but worse (for most of the case). That is my personal experience as well. Nonetheless, architects also need to learn how to communicate and get the clients desire out of their mind rather than the mouth. That’s the challenging part.
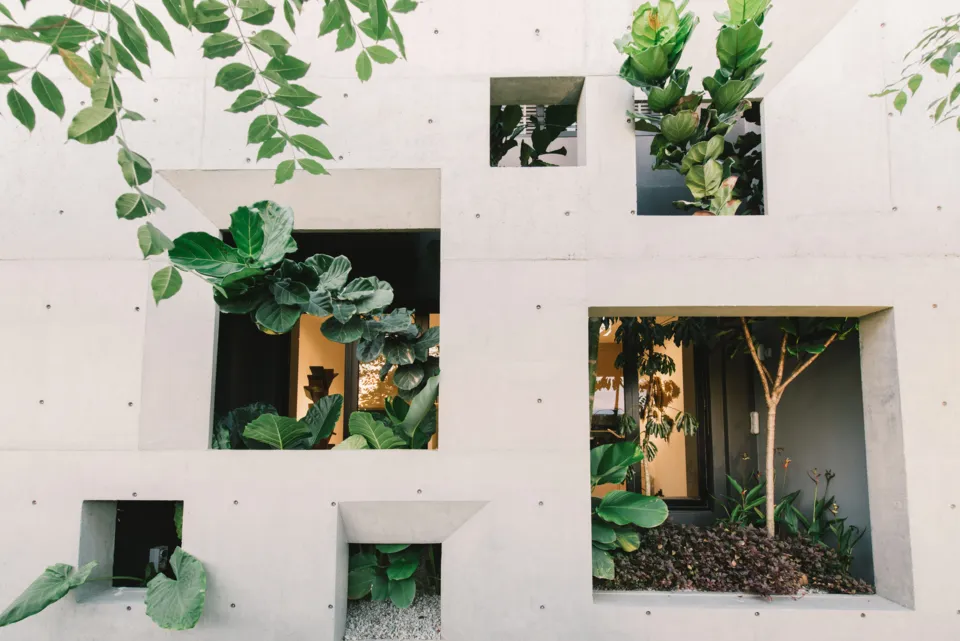
Back to the project, whereby the project is situated at the edge of a reserved forest, which is a strategic place to allow more openings for the family to enjoy the nature when they are back home. It is a luxury experience for Kuala Lumpur citizens to have such greenery just beside the house. The architect realized that the owner may not like outdoor space but would like to maximize interior volume, which is common in Malaysia. Thus, this makes the architect came out with a smart solution.
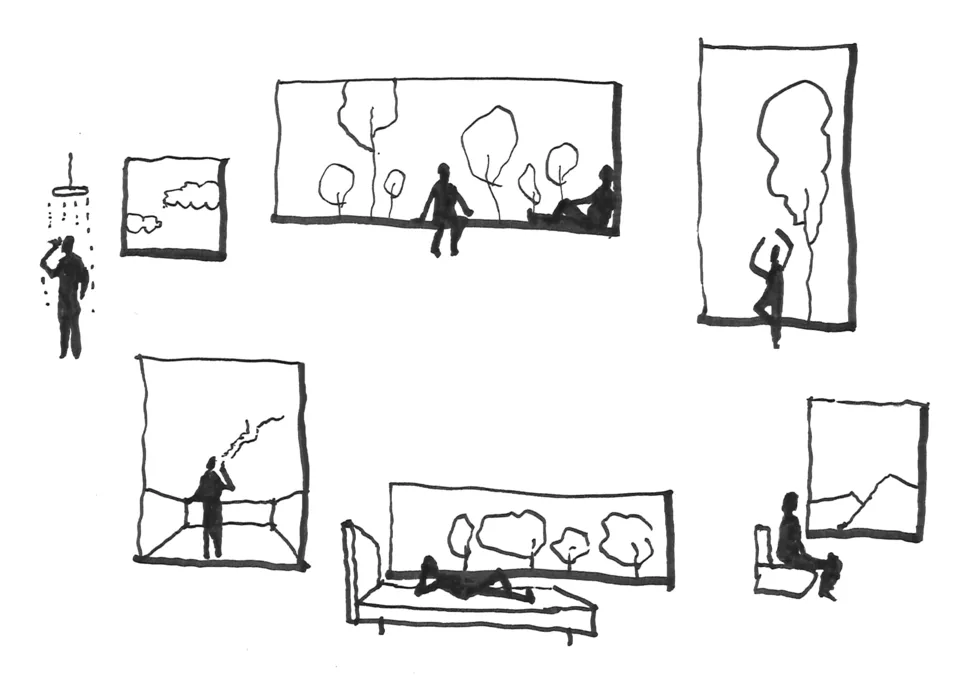
The architect manipulated the form and function of windows which in a way create a large interior space but allow the natural elements outside to sip through.
First, the architect created a concrete shell that shades the family from the hot sun and wet weather. In addition, the shell has some holes punched through to form different sizes of windows that allow cross ventilation and daylight penetration. Second, the architect specifically designed windows for each unique functions of the spaces. Some room like bedroom may have less opening to allow more privacy while the bathroom may have openings which are slightly higher and without fixed glass. Then, for balconies, the opening is bigger and without fixed glass as well. With these featured windows, the house became a unique art piece as a whole.
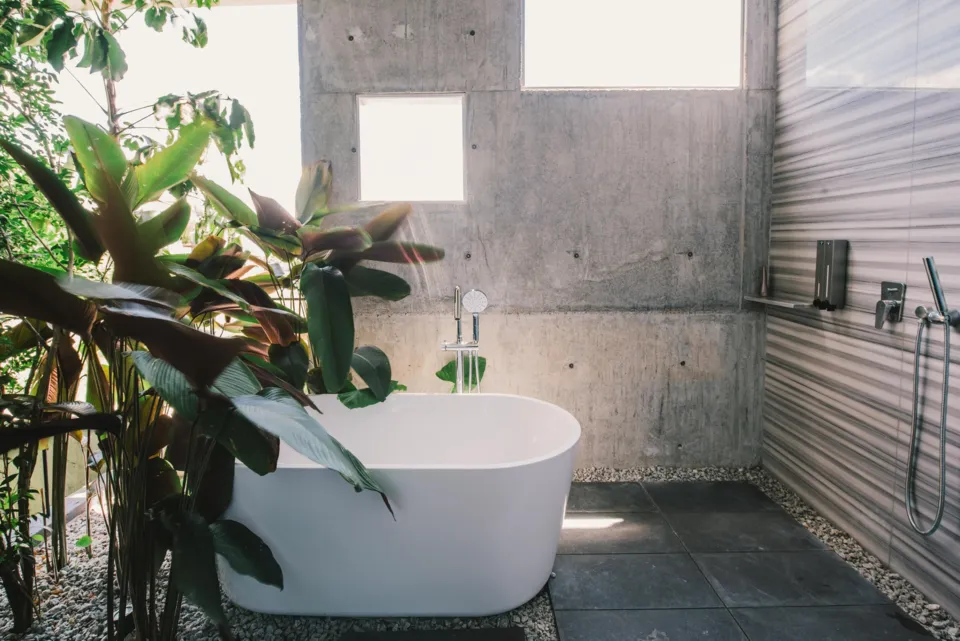
Personally, I found this approach to be something similar to a greenhouse. By having a large shield covering the house (plant if it is greenhouse), the family will have a maximum volume of spaces to play around and enjoy without worrying about the weather. Plus, their privacy can be protected as well which is another bonus point for the design. This is a design solution that fits well with our tropical climate.
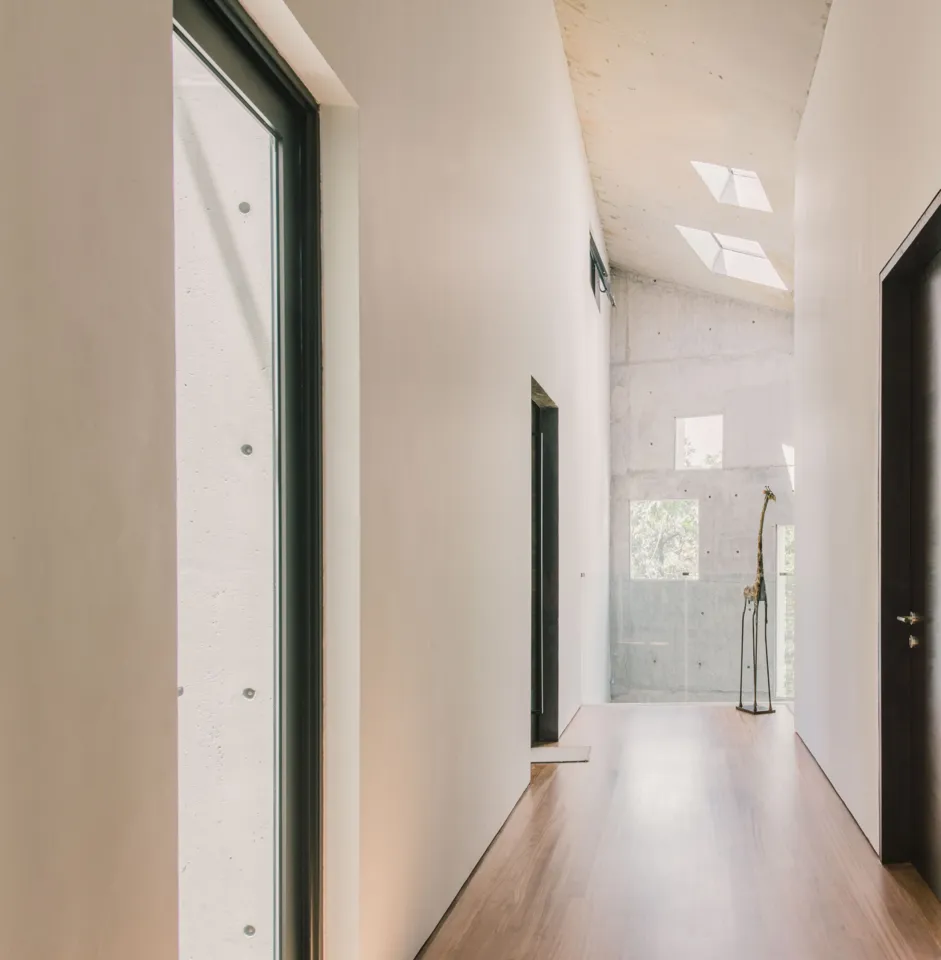
Do you like to have a maximized indoor space house or you willing to sacrifice some space to open up for daylight to come in? Like introducing a courtyard.
Source of images used and reference article. Click here
Hope you enjoy the curation. If you have any projects that you wished to be curated, do drop a comment to me. Any critics and suggestions about my curation are welcome!

This is an #archisteem post.
A new tag that is to curate our existing built environment and also future built environment development. Want to know more? Read here.

Join us @steemitbloggers
Animation By @zord189

Find me at @kimzwarch

Join us @steemitbloggers
Animation By @zord189
