Today's curated project: Enabling Village
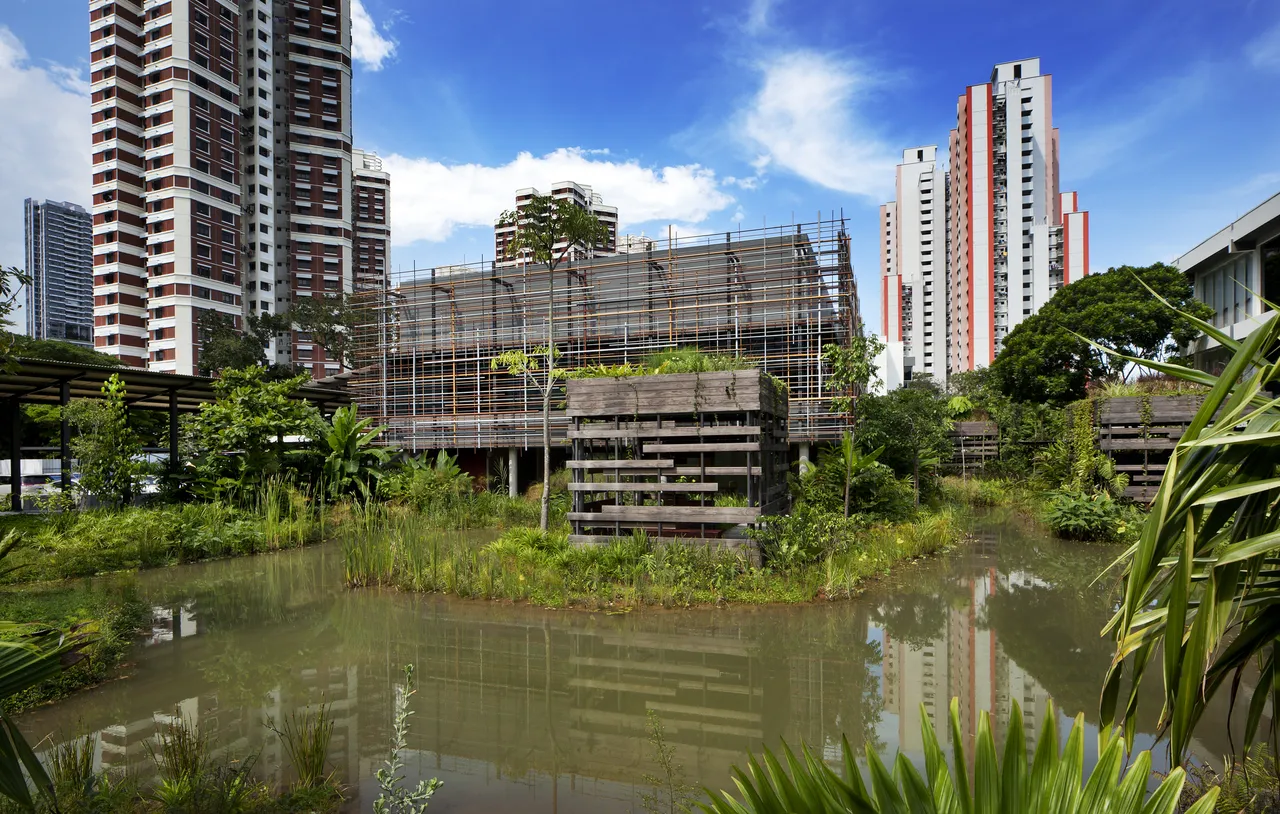
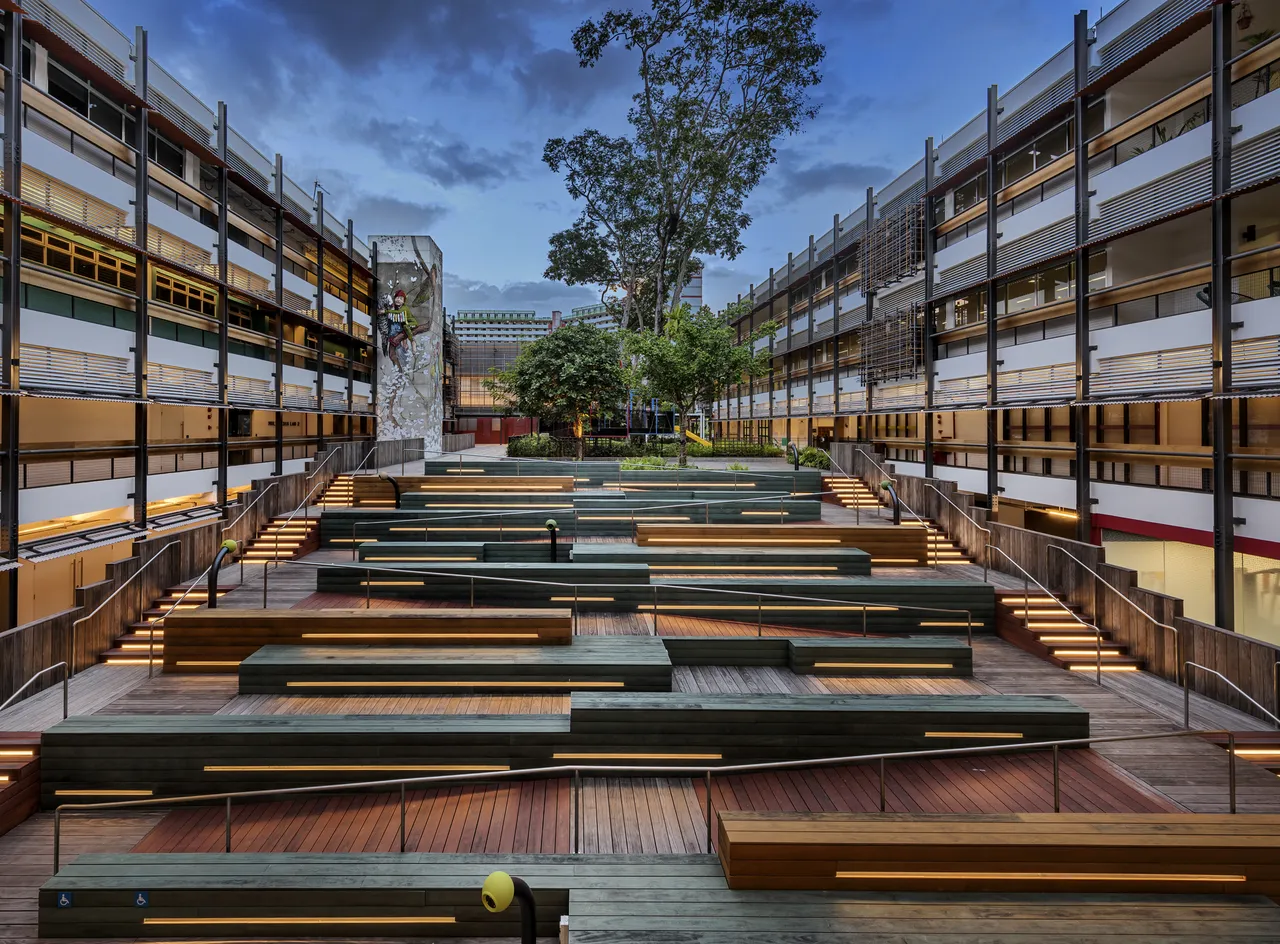
This project is led by WOHA which took place in Lengkok Bahru, Singapore. The project covered an approximate 26,100m² and was completed in 2016. The project was an adaptive reuse project of Bukit Merah Vocational Institute built in the 1970s. It is another great example of a fusion of old and new.
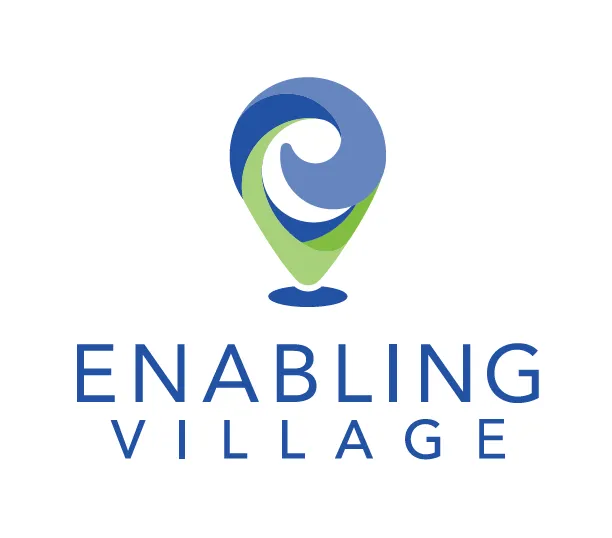
I came to know about Enabling Village through my experience with autistic children where it is hard to find a place that suits their needs. The project amazed me with its comprehensiveness of design that integrates education, work, training, retail and lifestyle all under one roof. The main purpose of the building is to help the disabled to connect with the society.
The existing building was abandoned and underutilized after the re-development of the area. In Singapore, it is a well-known fact that the land price there is one of the tops in the world. With per square feet buying cost can hit around 10,000USD with a 3 bedroom apartment in the city center. Thus, it is critical for the government to think of a way to utilize and optimize every space available.
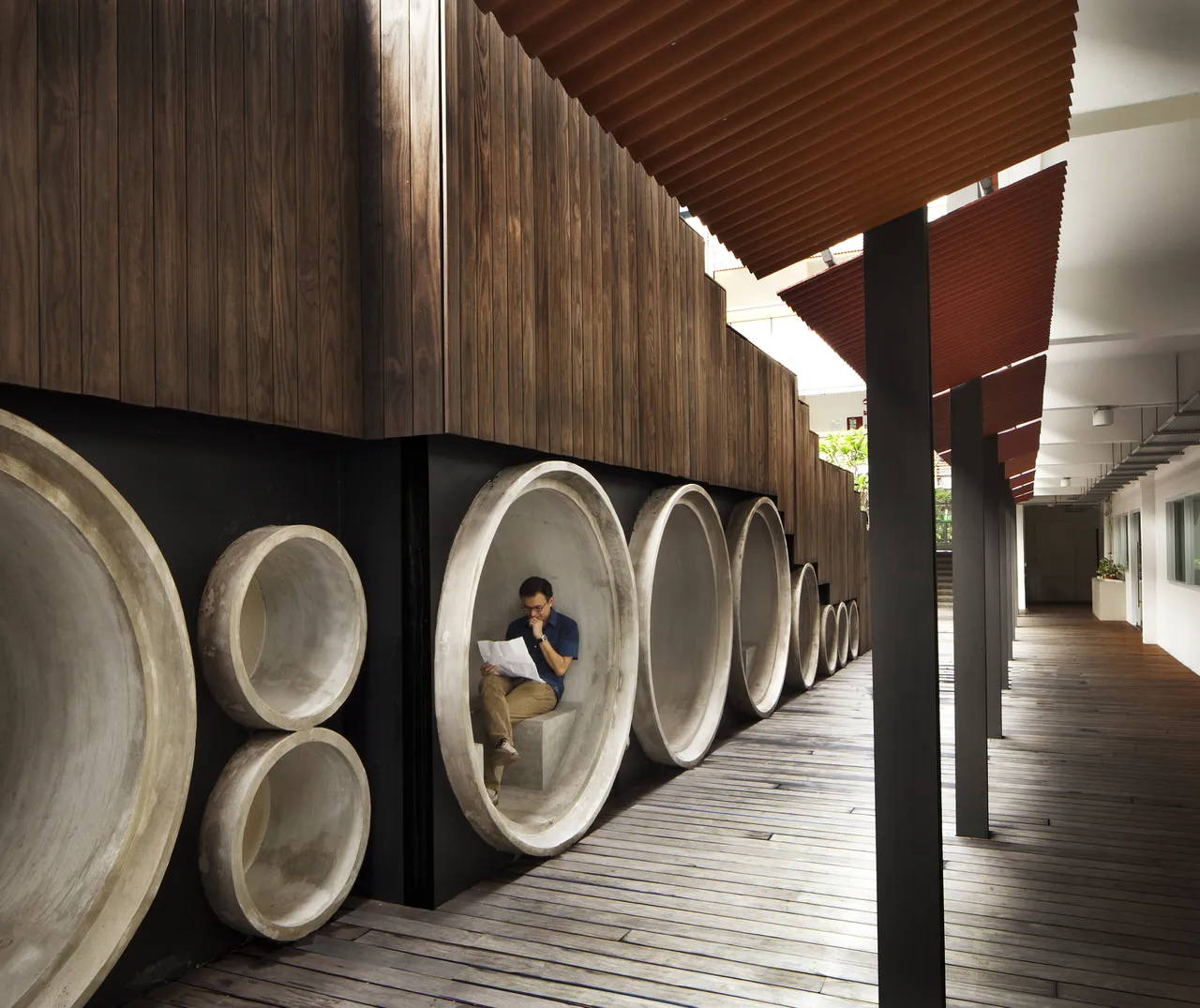
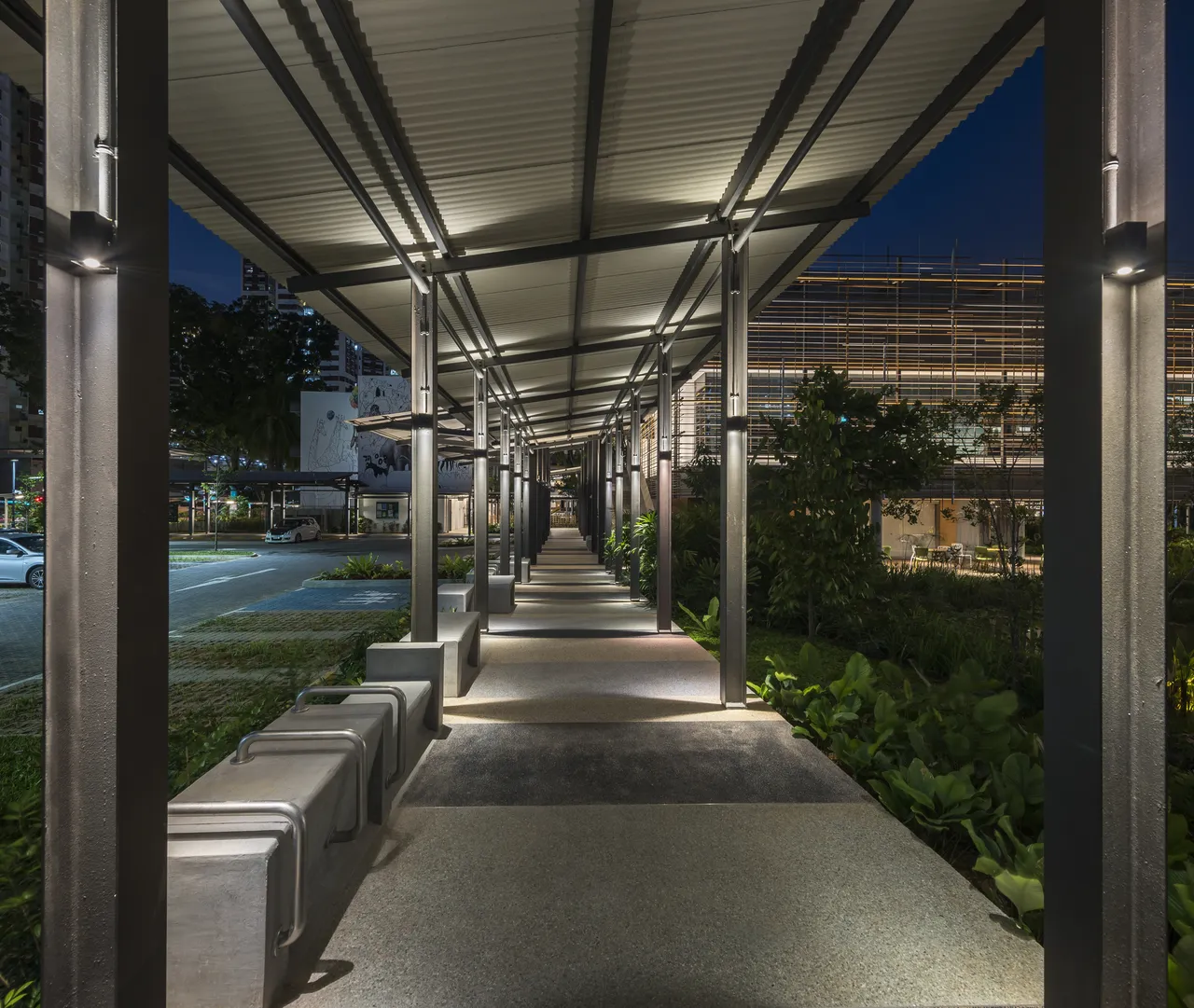
The reimagine for the site to become a park destination with integrated neighbourhood’s pedestrian network is one of my favourites. I visited Singapore several times and I really appreciate on the connectivity of the city. Meaning to say, as a pedestrian, I can literally travel to anywhere in Singapore without owning a car and can be well shaded for most of the time.
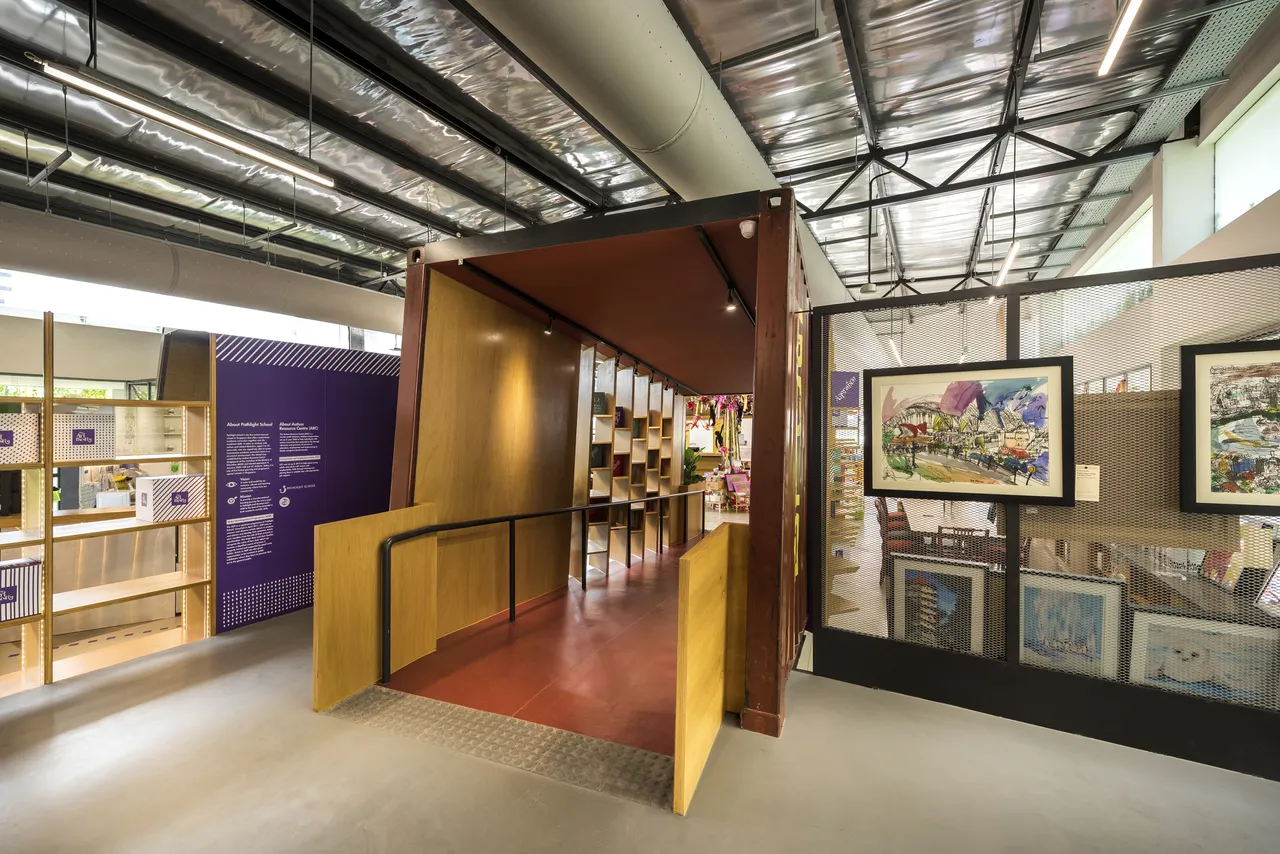
In order to provide a holistic place for the disabled to use, it is very important that the architect understands their needs. For example, the accessibility of whale chair, the use of signage (some disabled may have problem with direction), the choice of lighting and colours (for not over stimulate the autistic), landscaping (for the disabled and community to mingle and interact). In this particular project, we can see most of the spaces are connected seamlessly with ramps, landings and lifts.
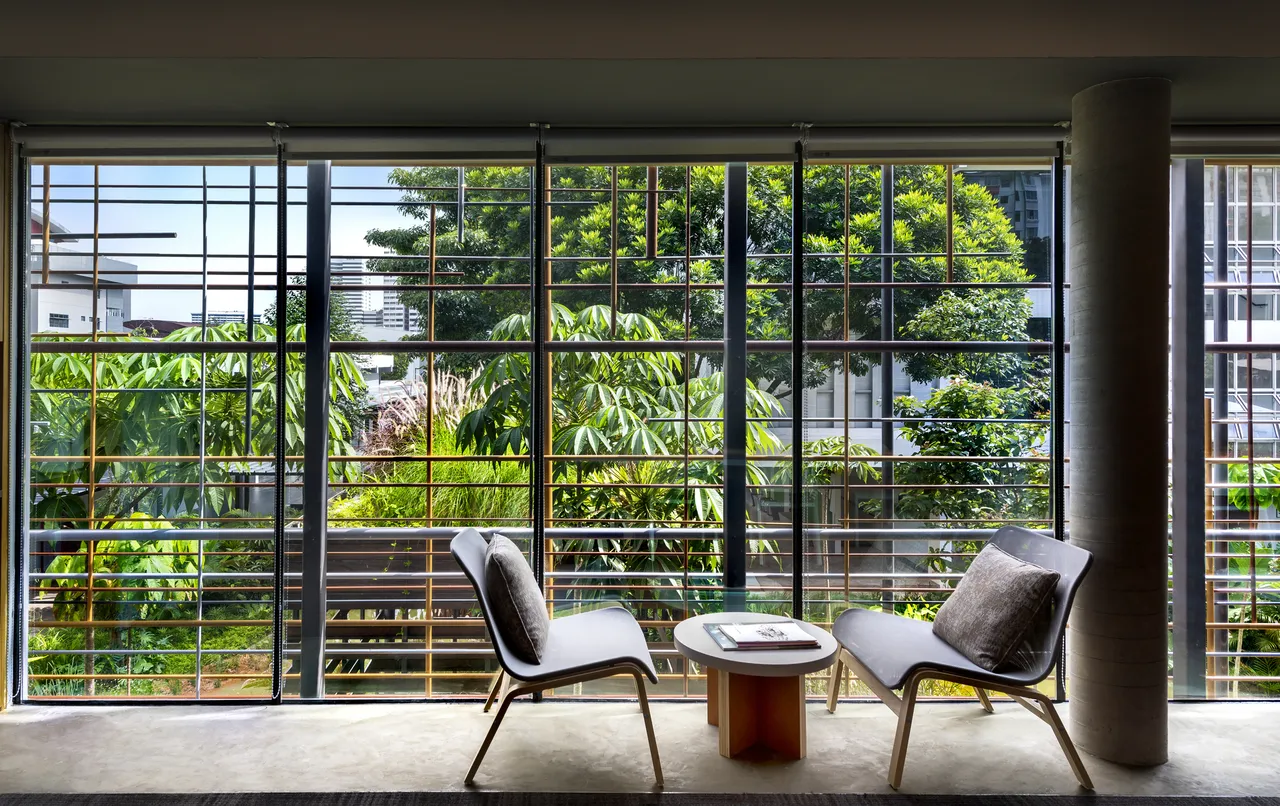
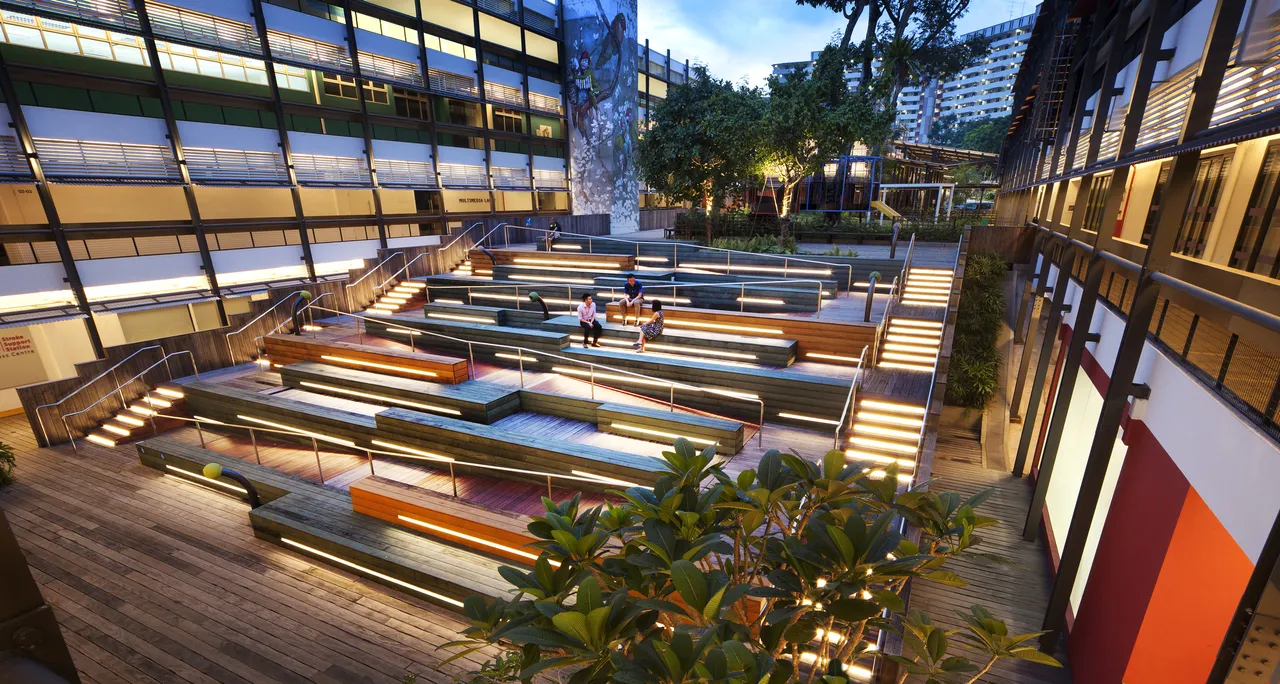
I love how the architect embraces the tropical climate and open up a lovely courtyard in the middle with a pond that served as a beacon, a hot spot for the community. The timber façade also smoothen and make the building much blend in with the surrounding, creating a much welcoming sense especially for the autistic. Moreover, the court yard also utilizes the element of terrace to create levels and fun space for the people to enjoy. Again, in a tropical context, it is important to stay connected with the nature and this is one of the key concept for the building to feel so comfortable. There are different flora and trees surrounding the verandahs and cabanas along the passages which act as meeting spaces.
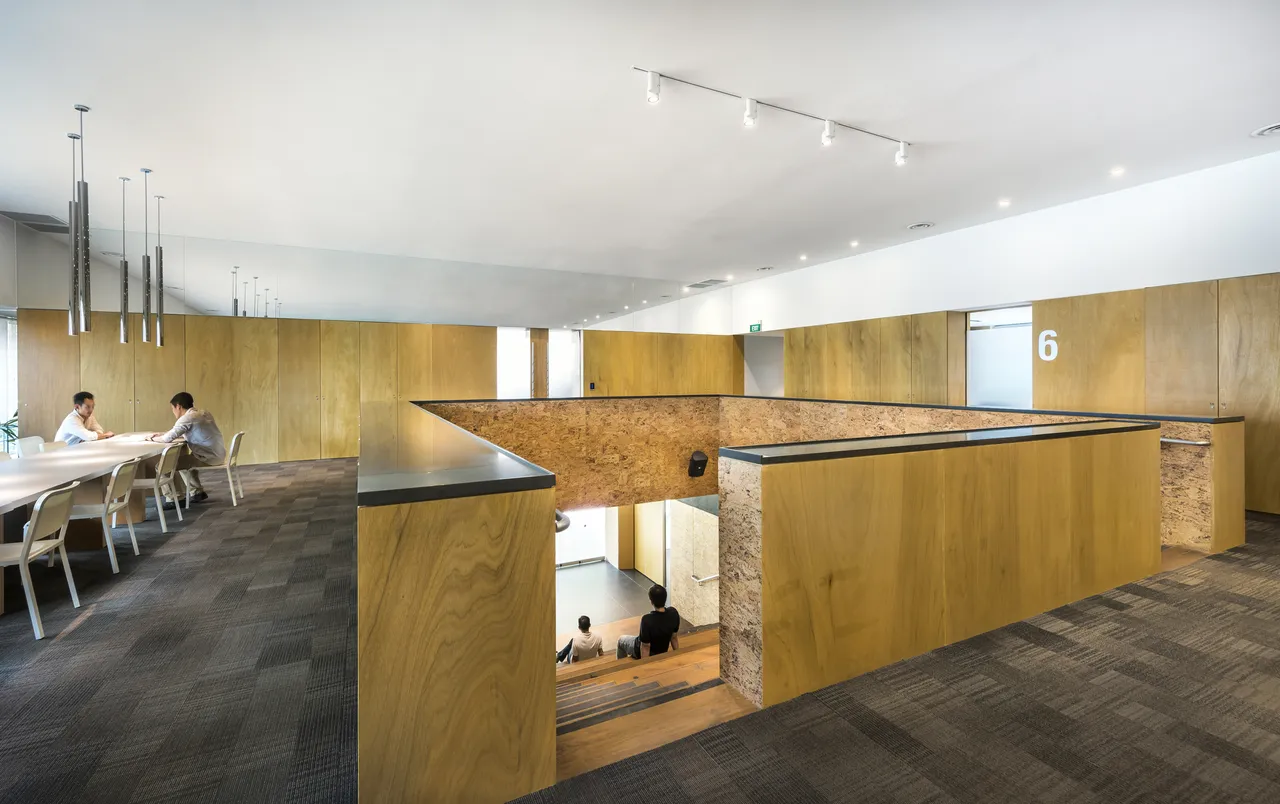
The concept of way finding was also implemented in the design whereby the architect set up different touch-points at the entries and junctions to assist with orientation and navigation. Each block is differentiated with unique colours and different spectrum of lighting is set to create different ambience. There are also mural arts that were curated by local artists. This is a great way to infuse local culture into the building.
This is indeed a great project and I believe it helps a lot of disabled people to gain back their confidence and independence to live along side with the society. This is the empowerment that we should be talking about, and I personally hope that I could create such facility for Malaysia as well.
Source of images used and reference article. Click here
Hope you enjoy the curation. If you have any projects that you wished to be curated, do drop a comment to me. Any critics and suggestions about my curation are welcome!

This is an #archisteem post.
A new tag that is to curate our existing built environment and also future built environment development. Want to know more? Read here.


Animated Banner Created By @zord189
