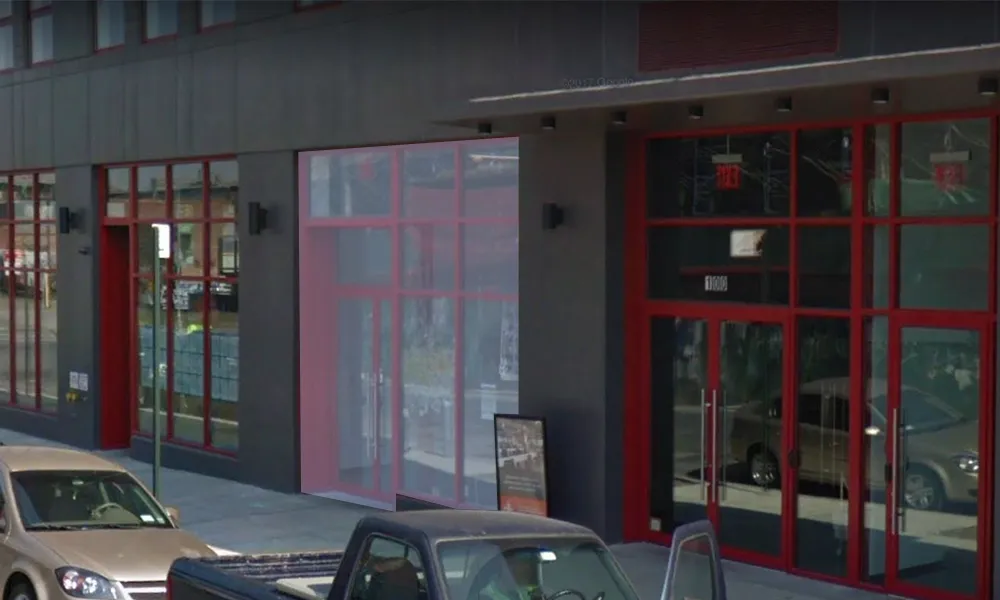
Getting Preparations Under Way
Hello Steemians! In order to understand the exhibition to its fullest, pictures of the gallery were created, and measurements of each wall were taken. These dimensions were measured in order to recreate the space as a rhino model to visualize the area with respect to their own dimensions. This helps us plan out the location of each component in the exhibition and visualize the way we expect the show to roll out.
Main Gallery Space
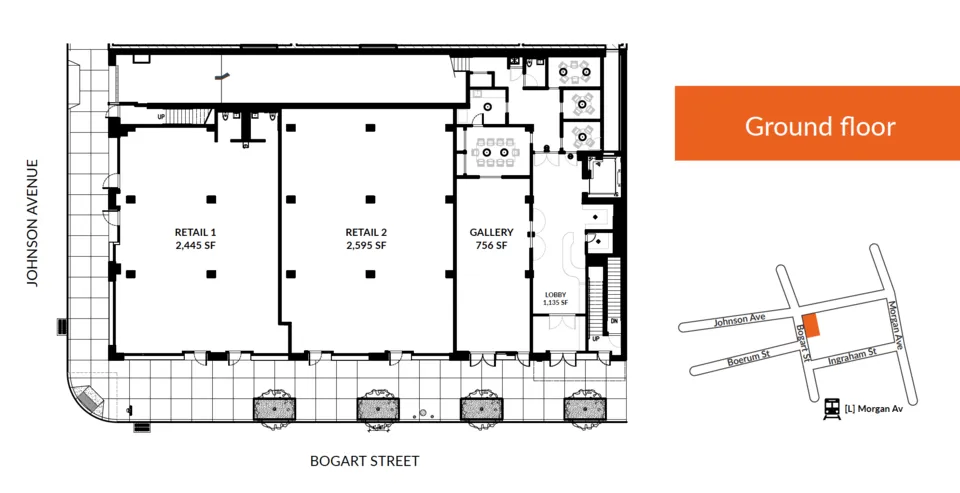
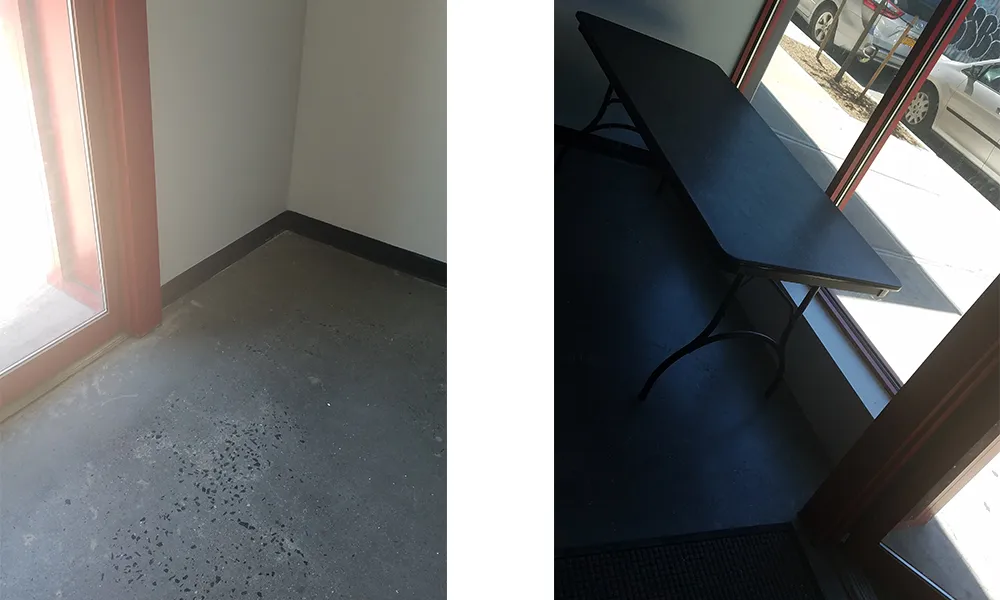
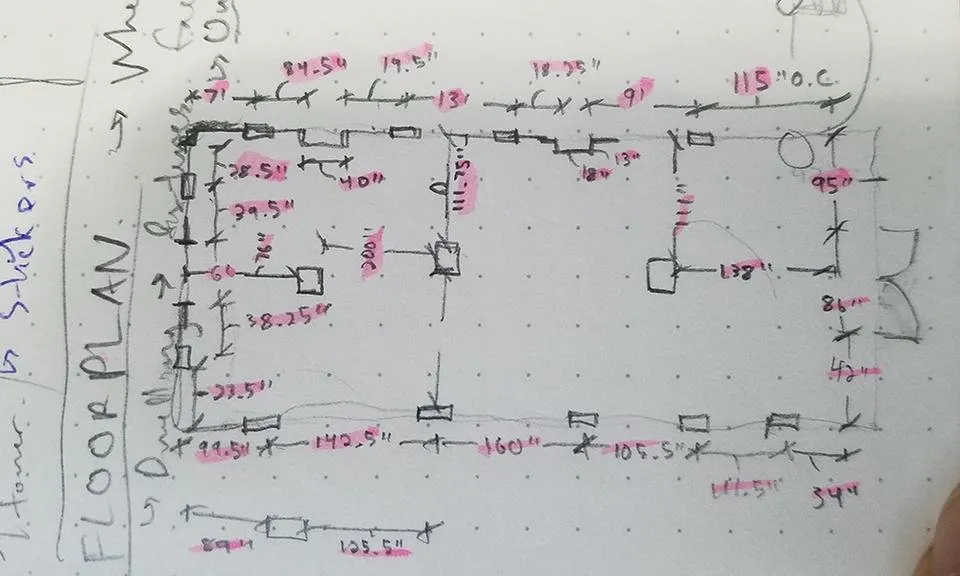
The Back Room
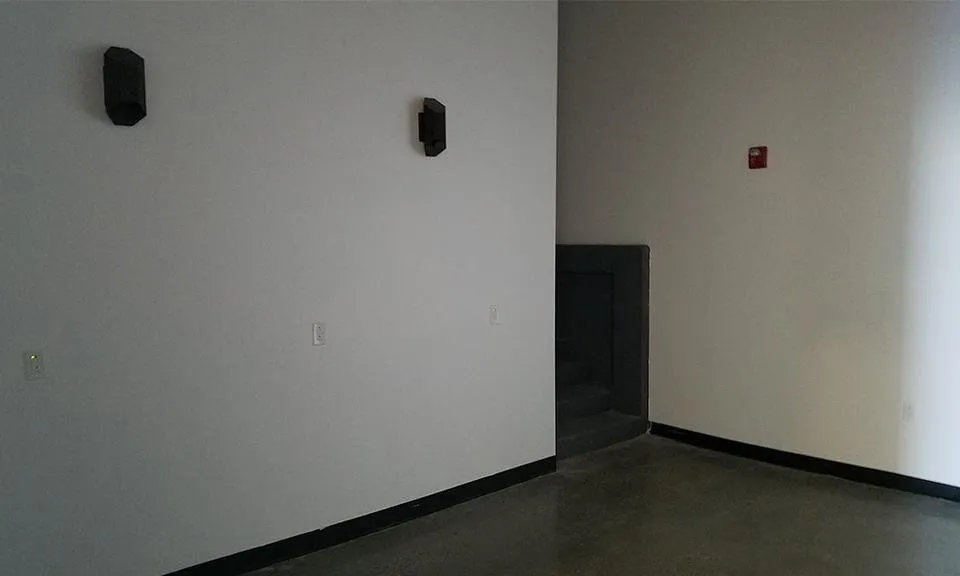
The back room will showcase extensions of art projects that are highlighted the main room. For example, there is a book called Dwelling that is written by @DougKarr and illlustrated by @opheliafu. There are several art pieces related to the book that will be showcased in the back room.
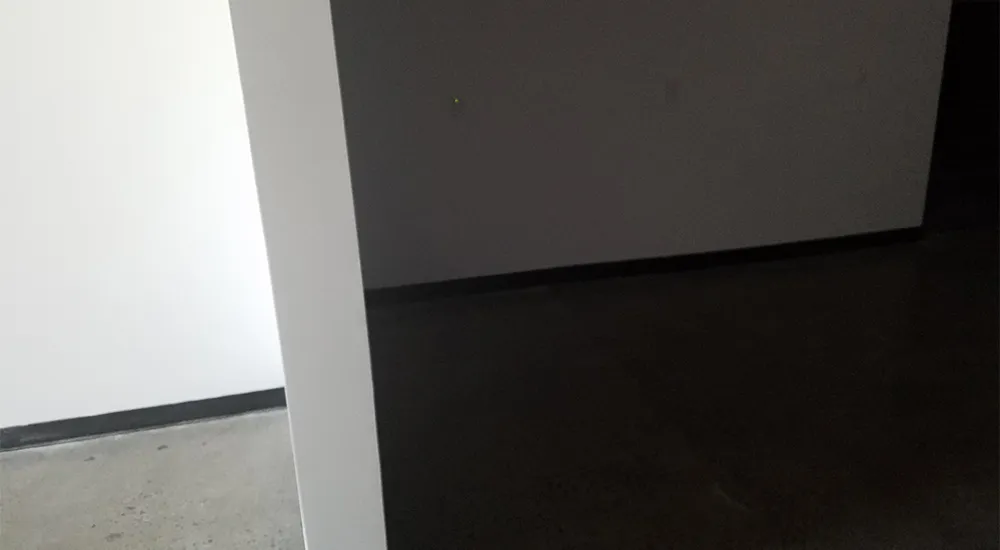
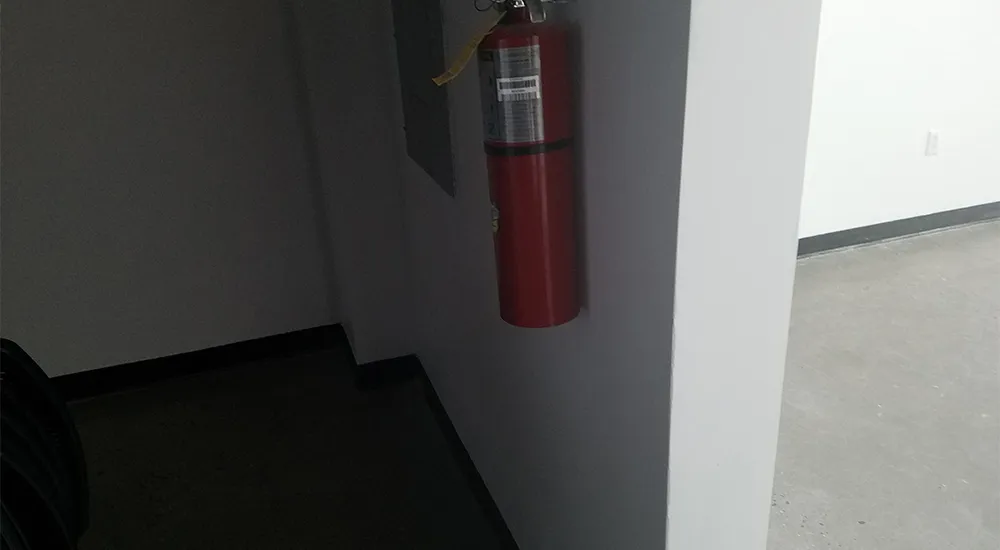
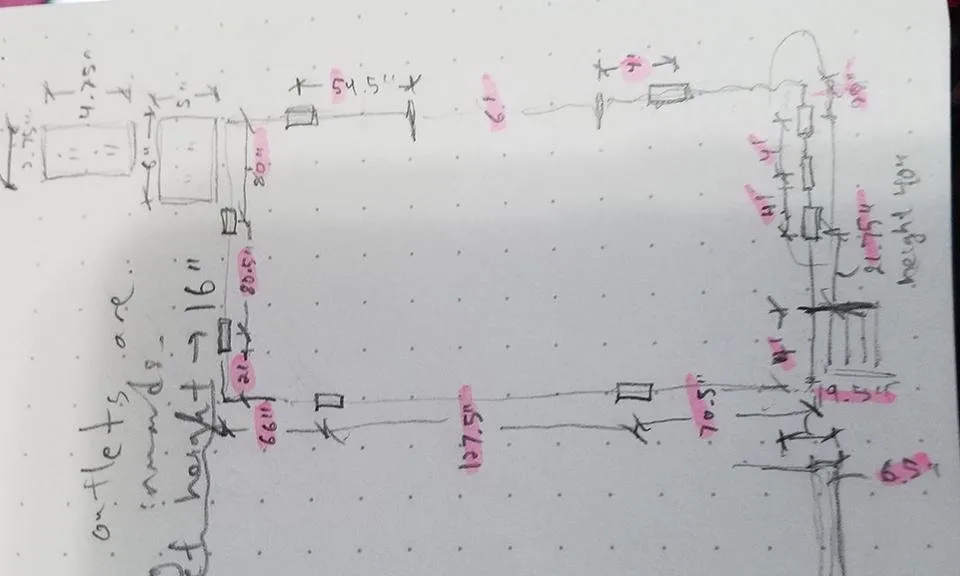
Transportation
100 Bogart is close to two different modes of transportation. Directly north of 100 Bogart is the B60 bus route that goes along Johnson Ave. South of the building is the Morgan Avenue Subway Station, where the L train is.
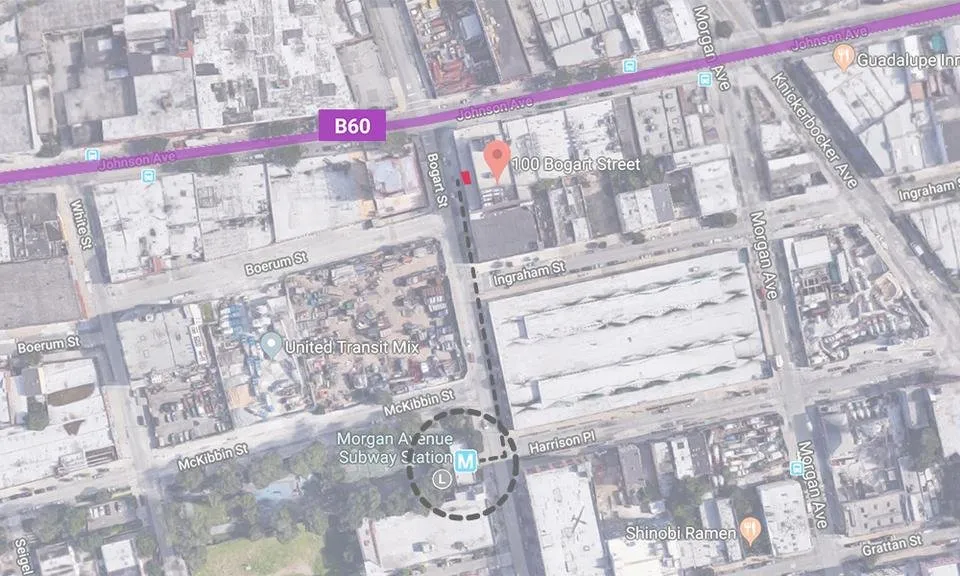
After surveying the gallery both in its immediate vicinity and the inside of the space, we’ve begun constructing the model on Rhinoceros using the dimensions that we’ve gotten from measuring the actual gallery space.

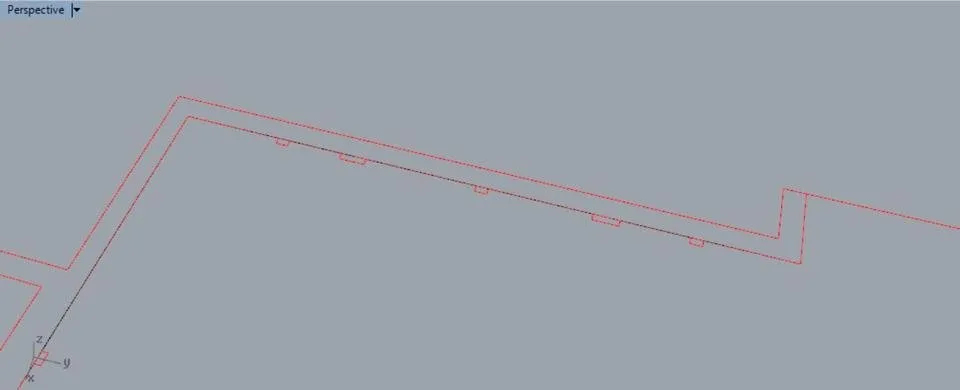
Using the dimensions from walls to an outlet were really useful, as the only tape measure we had was only 22', severely limiting the distance that can be covered from one wall to the next.
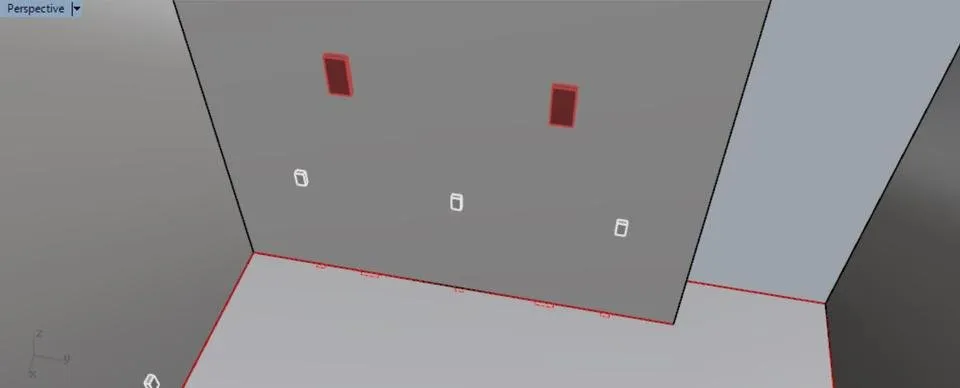
These colorful blocks on the wall represent the outlets and the light fixtures that are already present on the wall to account for available space for the incoming artists in the back room. Documenting this ahead of time allows for better preparation and understanding of where the artwork can be placed and how the orientation looks.
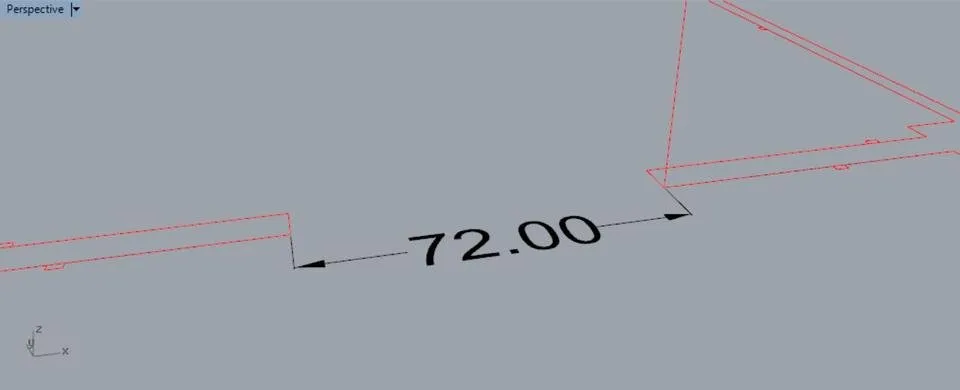
The doorway leading into the back room is 72" or 6' wide, and opens up a lot of opportunity for overhead space.
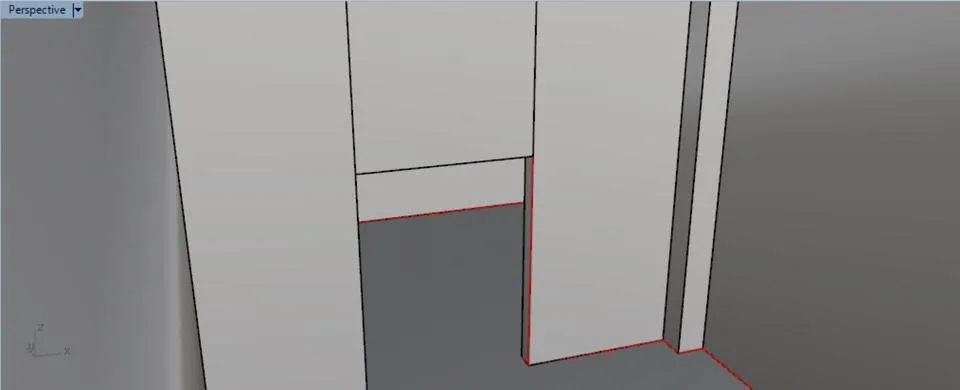
The opening to the back room is 96" high, or 8'. That leaves approximately 144" by 200" or 12' by 16'-8" of open space to place our banner or a neon sign that displays The Crypto Renaissance.
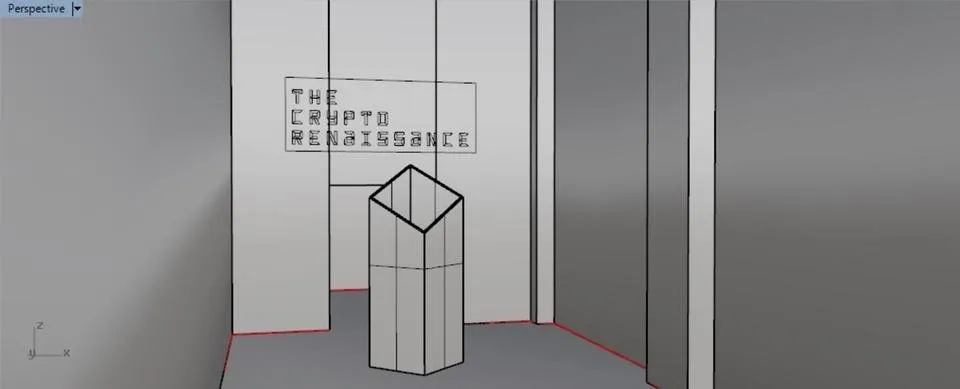
The tower that showcases the Sndbox symbol is approximately 6' to 9' tall, and the height complements the height of the opening to the back room space. It will provide information from various subjects on each side of the wall with potentially interactive iPads in front.
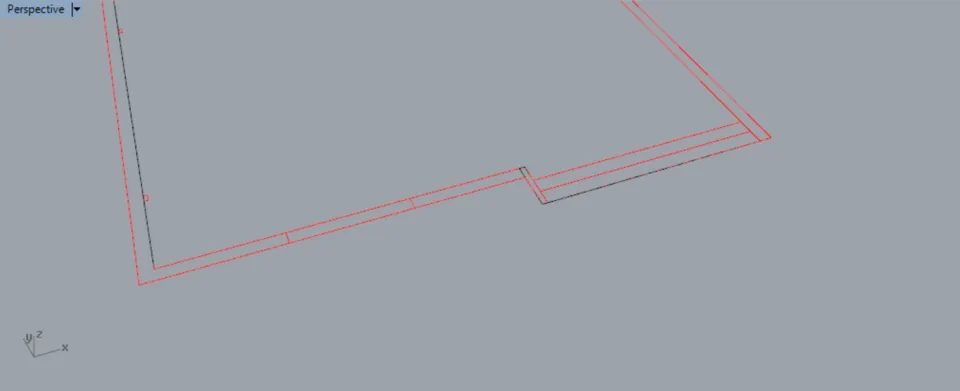
The space up front near the door is not a flush facade. The right side juts out just a little bit, leaving space for a 6" bump to intrude into the interior space. Looking inward, a little further beyond the left of the door will show a projection of the Sndbox intro video on replay onto the wall.
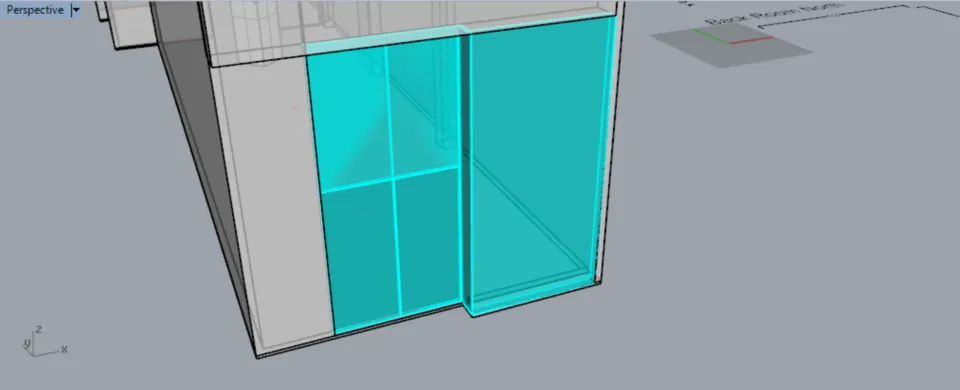
The front facade of the building is mostly glass, including the doors. This leaves a lot of exposure into the interior space from the outside, leaving passing individuals interested in what's happening in the exhibition space.
