Hello folks!
This is the next house up from the tour this past Saturday. This house was the most thoughtfully laid out to incorporate principles of designing your house for solar. The house is completely off grid and uses solar thermal heating for water and solar power with battery bank for all electrical needs in the house.
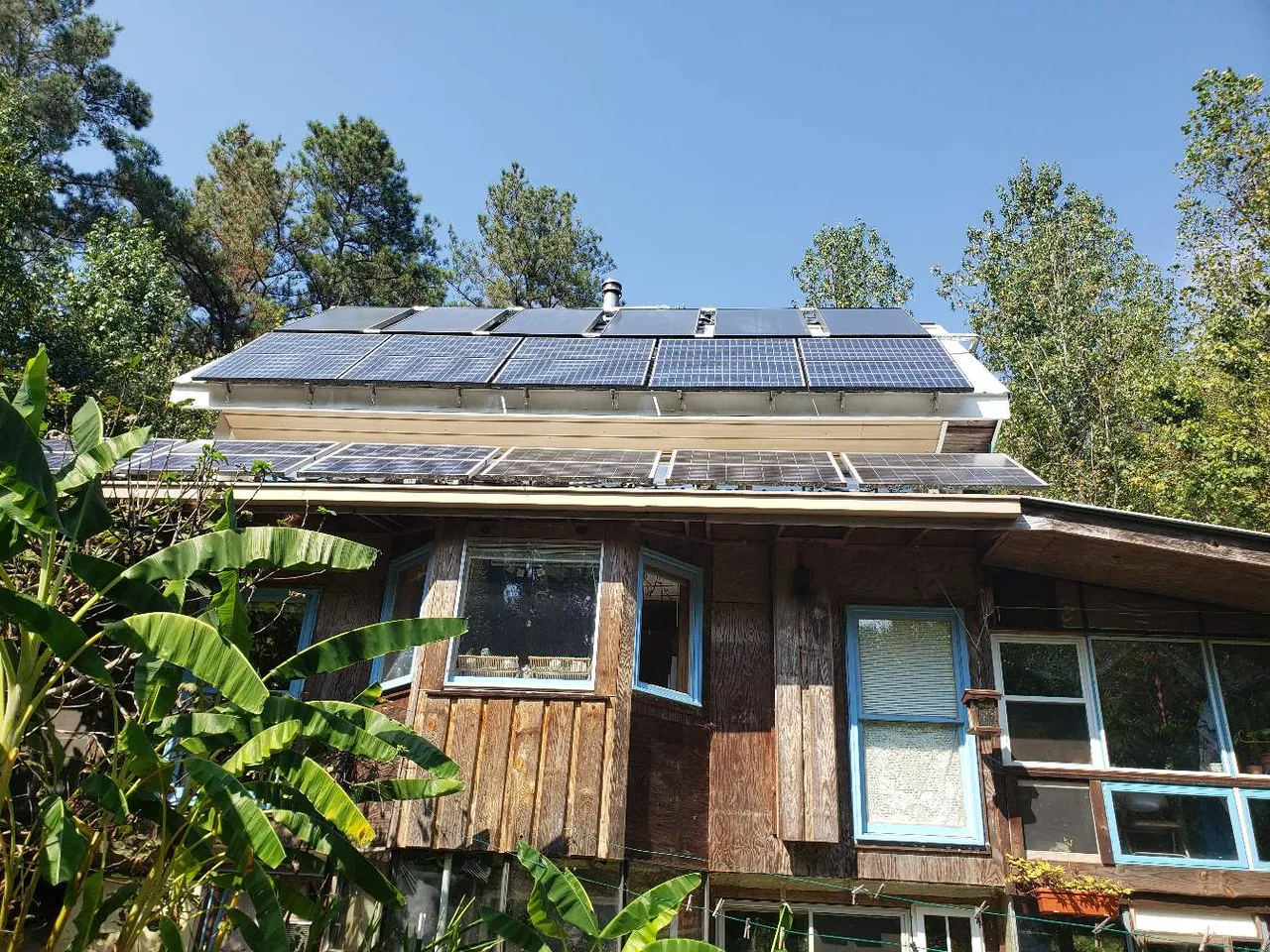
There were so many different ideas of solar design concepts incorporated into this house.
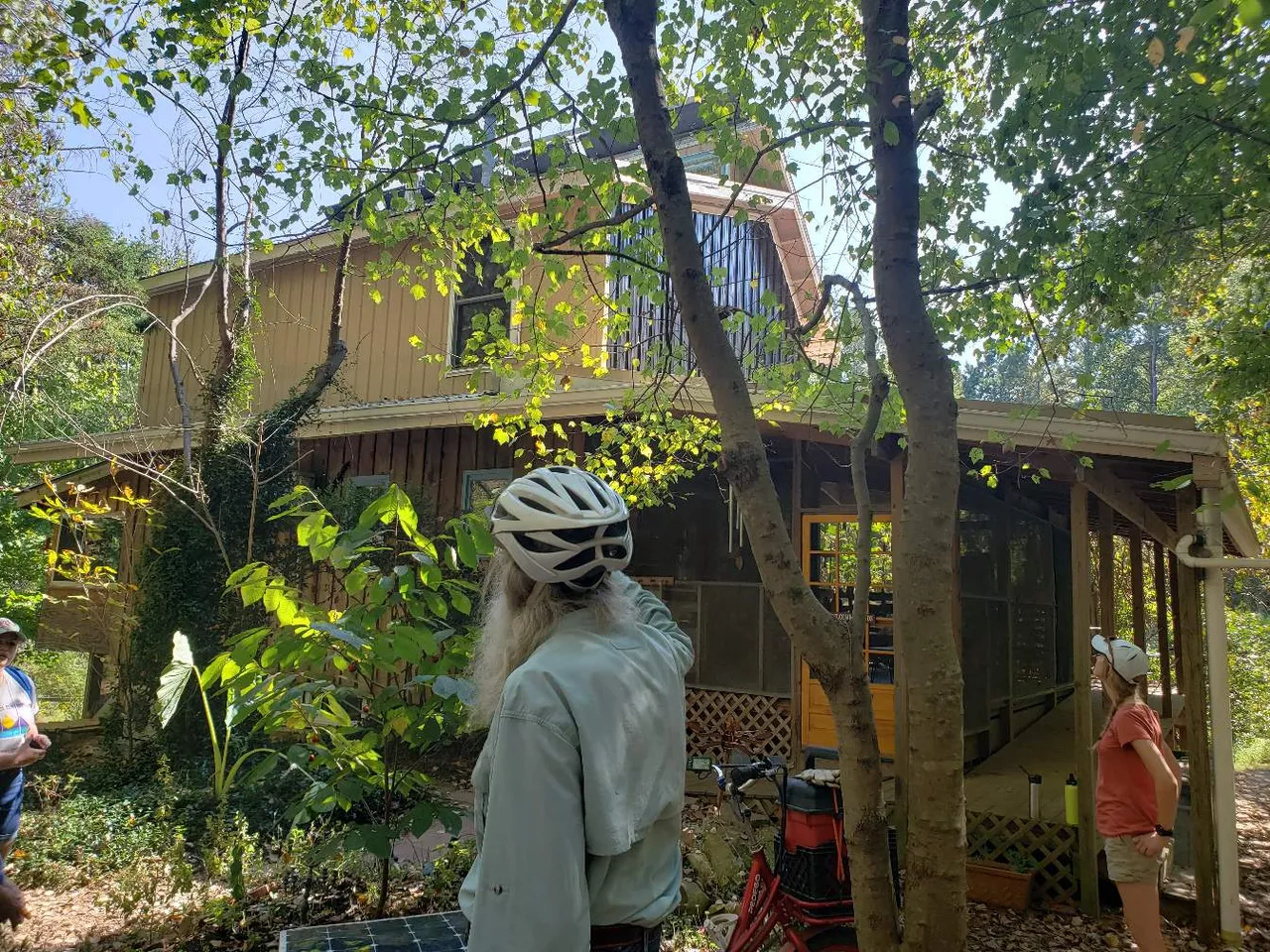
One of the first ones pointed out was this wall that is black. The wall sits at a distance from the house wall and is vented at the top. The air flows in from the porch and up through the hot portion of the wall to create a constant airflow through the day. The concept for this type of thermal flow is ancient. Ever wonder why every capital building has a dome structure. They used to build fires near the tops of the domes to create a constant airflow in the buildings pre air conditioning.
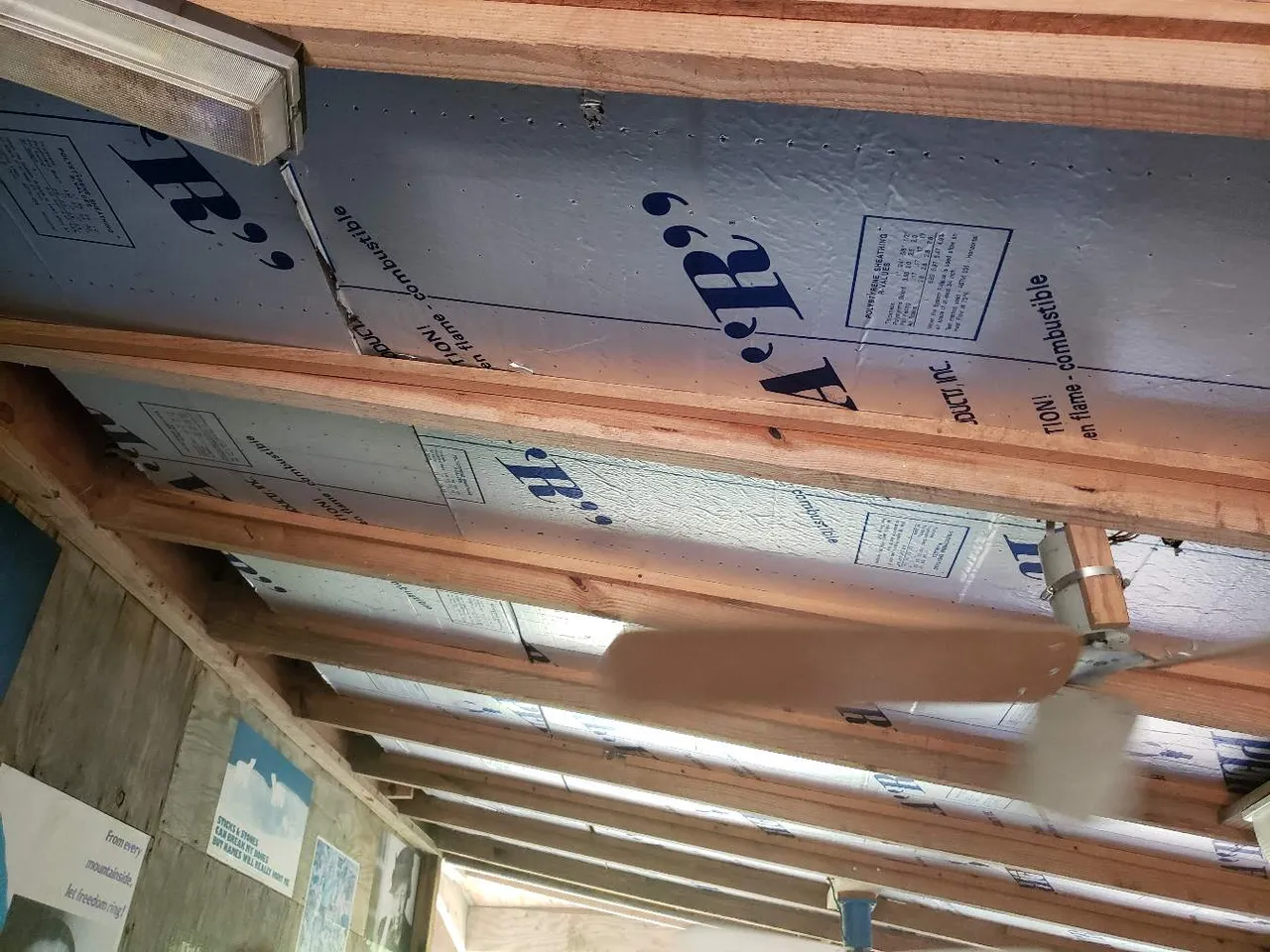
Here's the inside if the porch which uses a foam with a reflective surface on both sides. The homeowner Daryl explained to us how much pure radiation heat transfer adds to heat up a space. By adding reflective material you can drastically reduce radiative heat in your home and has that demonstrated on his porch. He also uses D/C powered fans to help keep air circulating on his porch. It was quite comfortable there even though it was one of the hotter days we had in early October.
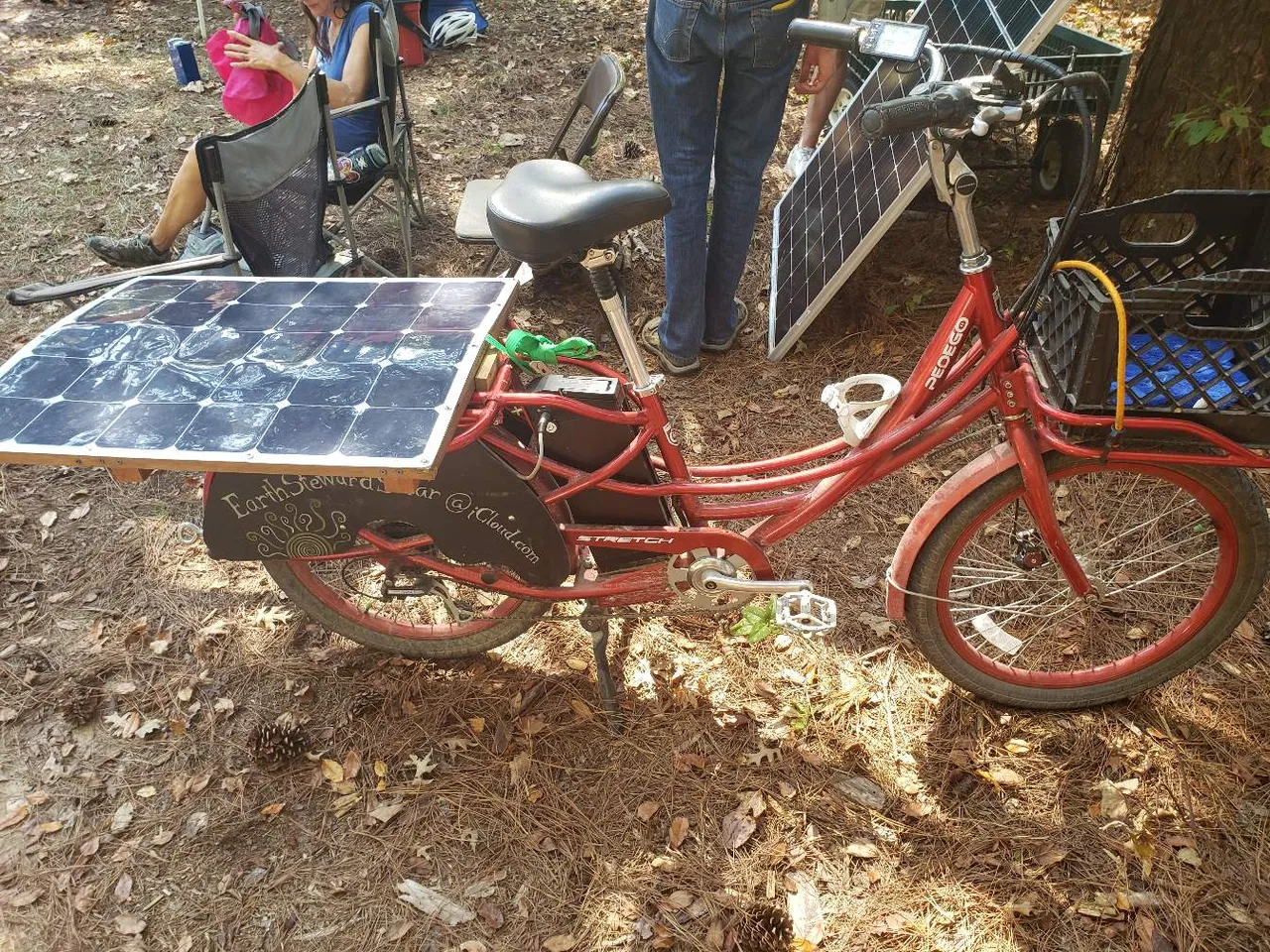
You can see the passion in the eyes of Daryl on the power of solar energy. Every opportunity he can to put a solar panel on something he goes for it. Check out his neat bike he was riding all over on that day.

This is something really wild they were working on inside the house. They are experimenting with growing tilapia and having them feed off the algae growing in these tanks. I got into talking to them about aquaponics and how they may have issues with this system with solids build up/ammonia spiking like crazy. I would love to help teach them some of my lessons learned to help get their set up going to grow indoors.
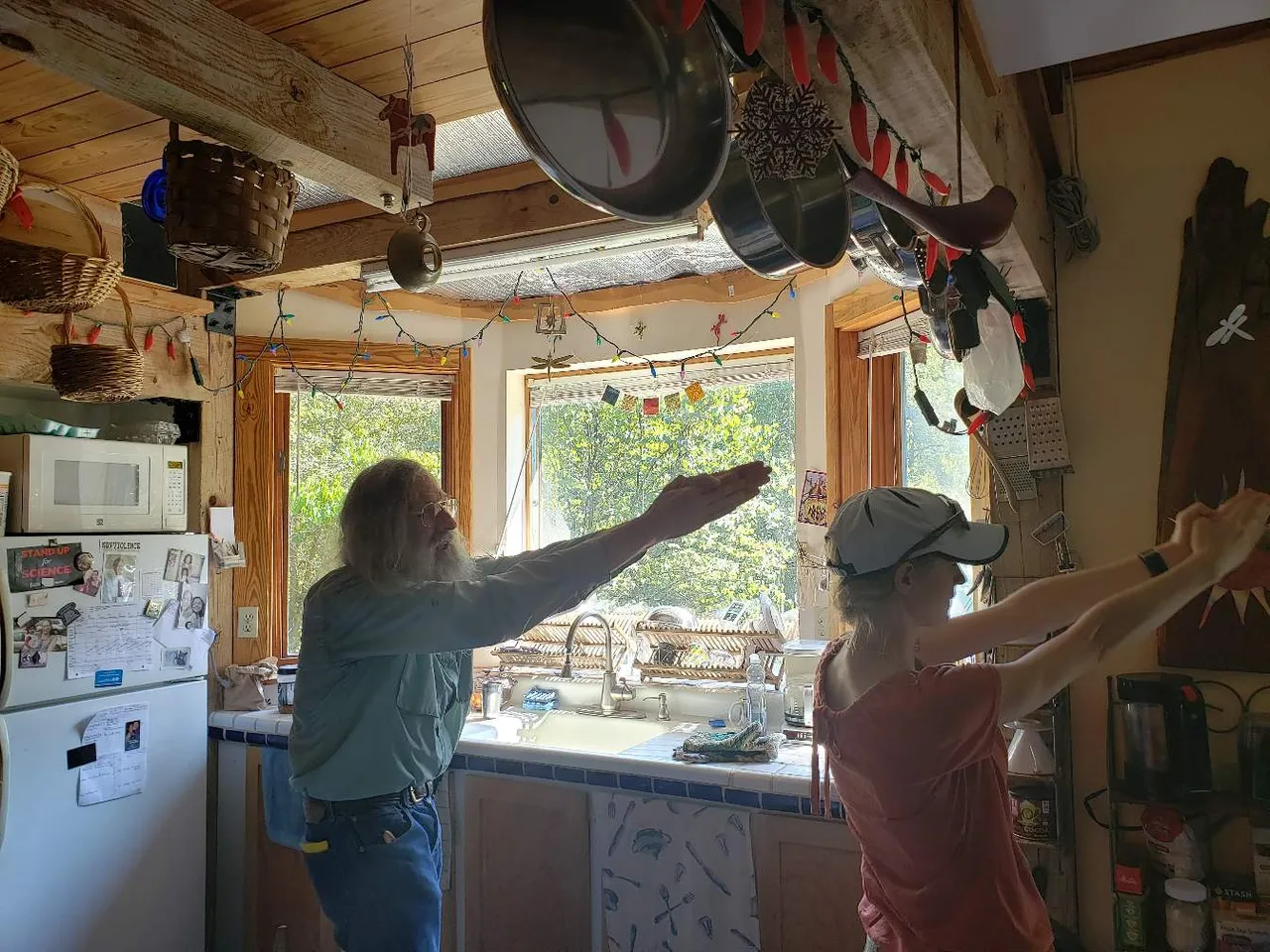
Daryl showed us all how to do the solar dance. With his body he got the tour group to align themselves and dance the path of the sun through the summer/winter solstice and spring/fall equinoxes. This was a really great way to understand the path the sun will take during different times of the year and how you can take advantage of that in your home design.
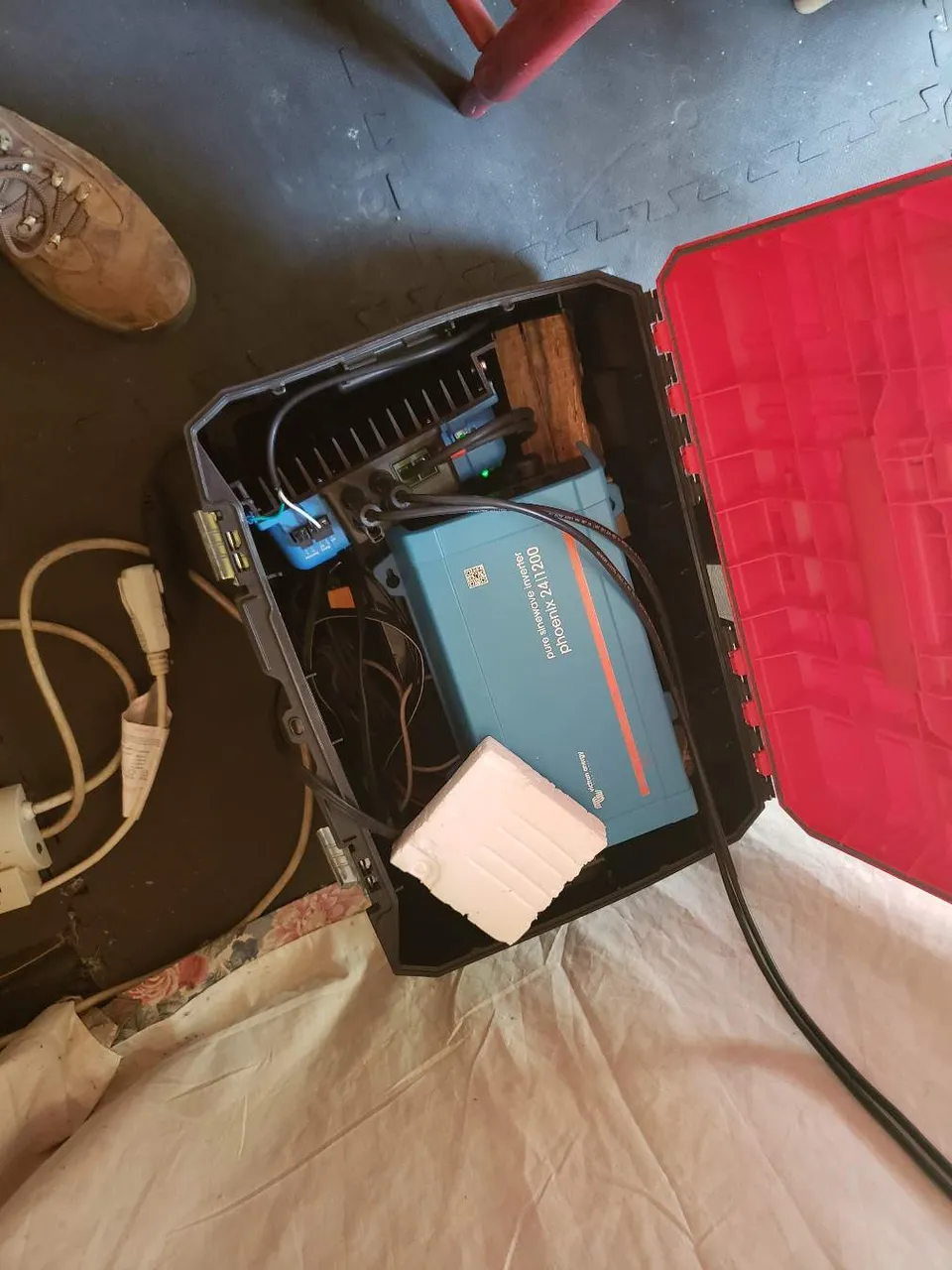
In his basement he showed us a neat little system using lithium ion batteries and a charge controller/inverter all housed inside of a small milwaukee tool box.
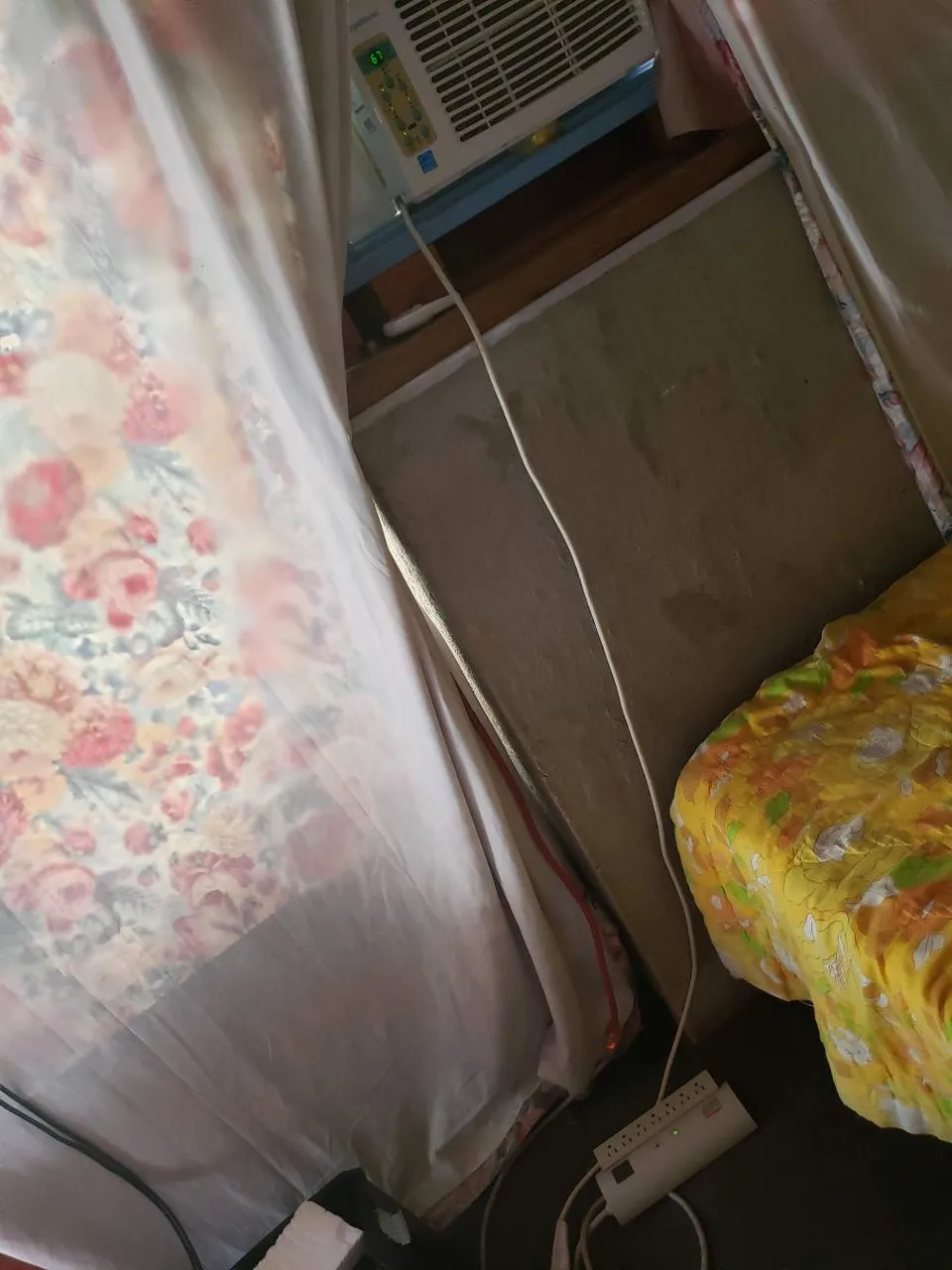 This was so neat as the system was being used to air condition the entire downstairs space. The upstairs portion of the house uses the variable mini split a/c system which uses up to 1000watts continues at its peak demand.
This was so neat as the system was being used to air condition the entire downstairs space. The upstairs portion of the house uses the variable mini split a/c system which uses up to 1000watts continues at its peak demand.
They had a large permaculture food forest in the perimeter of the house and they host WOOF farmers to help on their farm and five the a place to stay in the downstairs area.
I was blown away at all the concepts that were pulled off in this house and how beautifully everything works together as well as the knowledge of Daryl the homeowner. I'm also going to see if I can get him on as a guest on the Meadows and Makers podcast in the near future.
Thank you for your time!
Hope you enjoyed this post covering another neat house on the tour. I find producing my own power and working with nature such a powerful empowering experience. If you could see the joy on the faces of Daryl you would immediately light up yourself because that joy is contagious in person.
Yours in liberty toward a brighter future,
Greg Doud @makinstuff