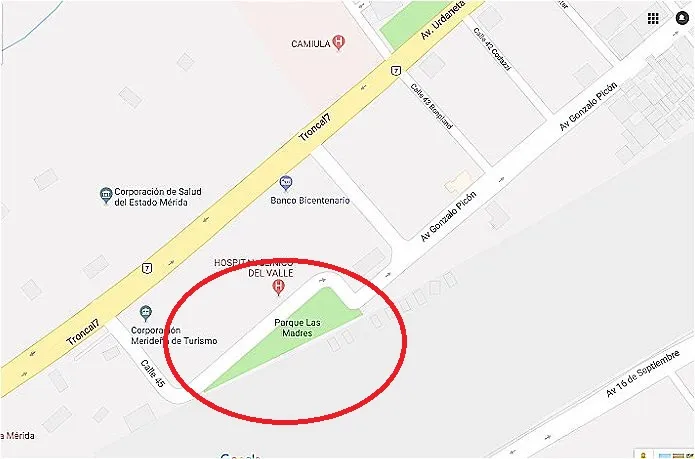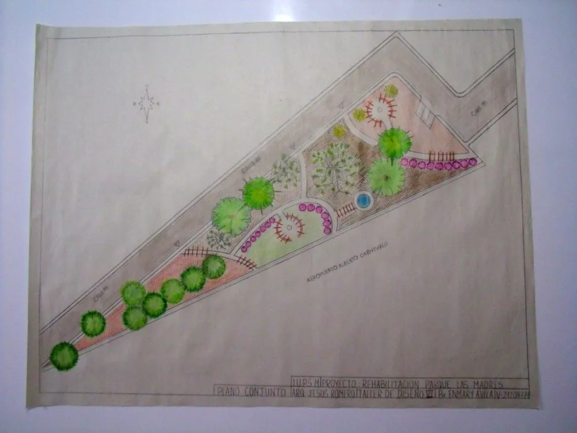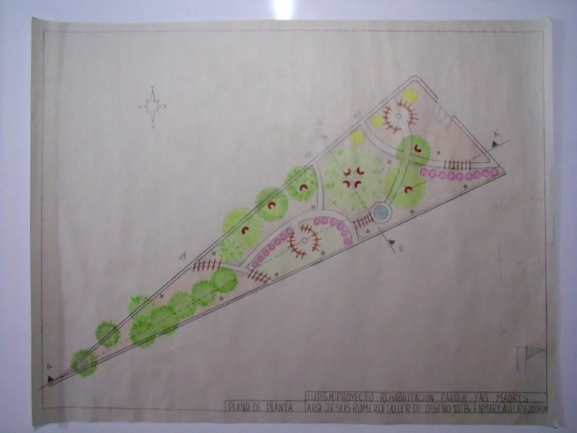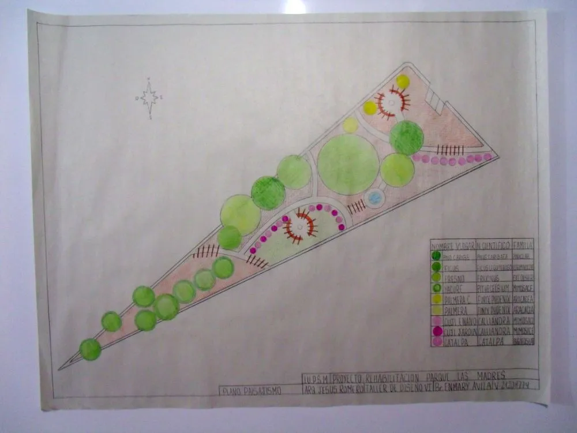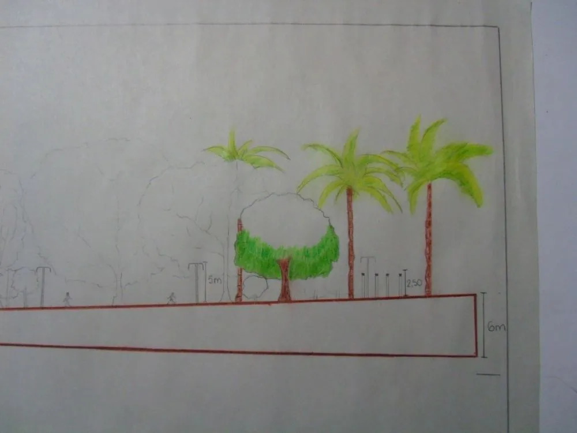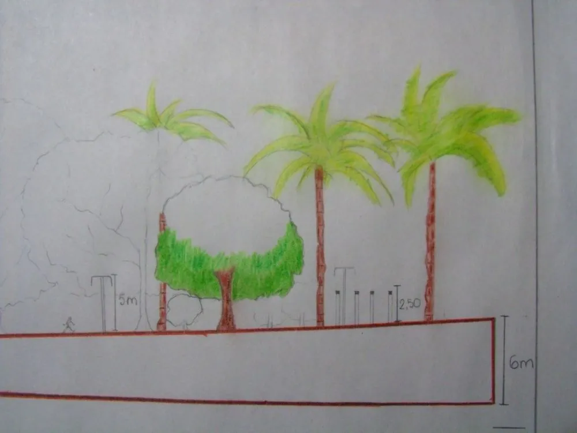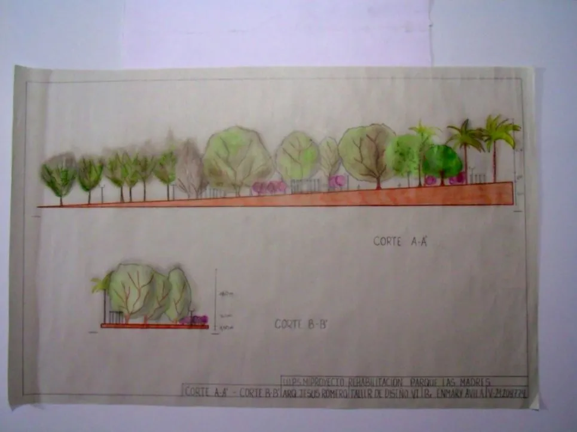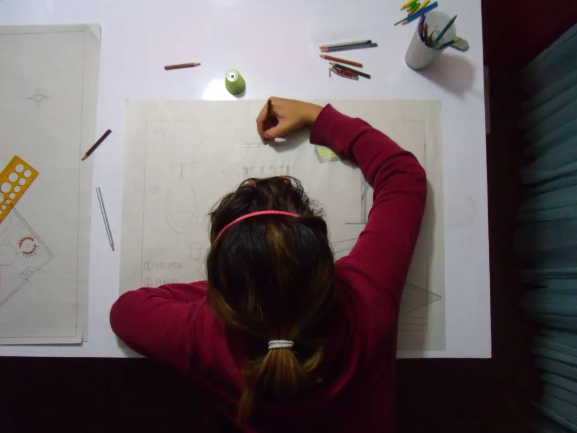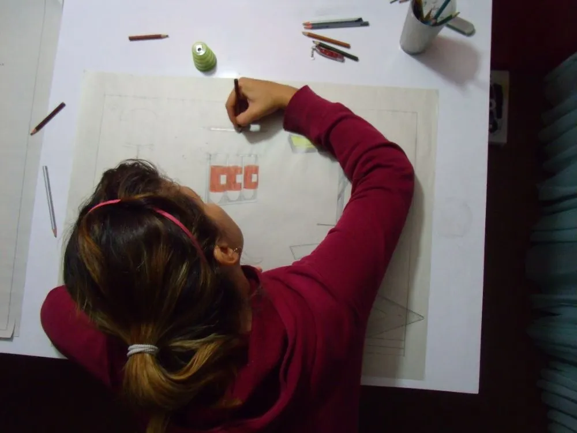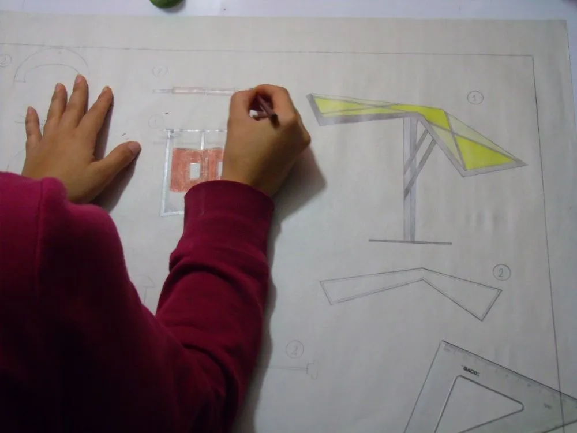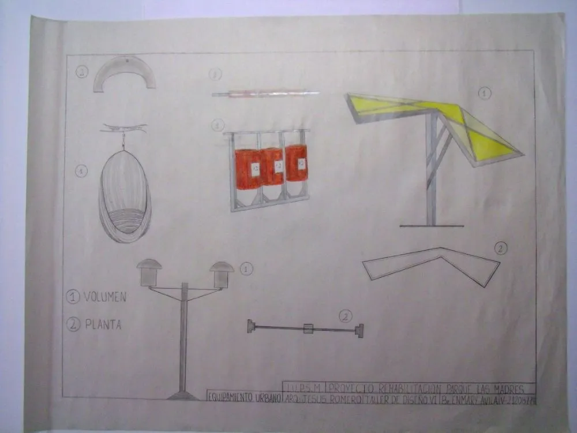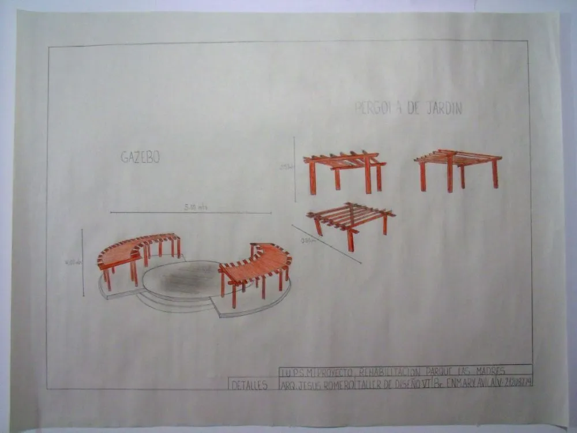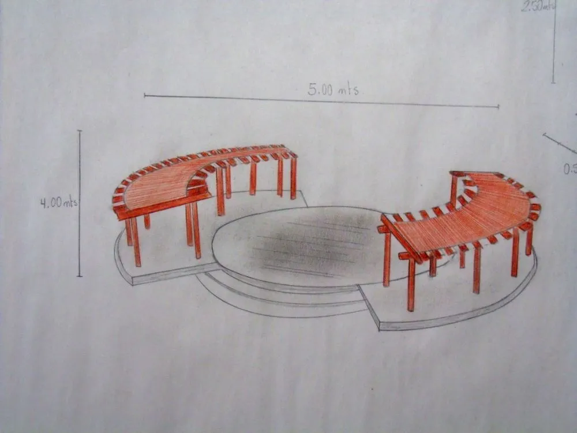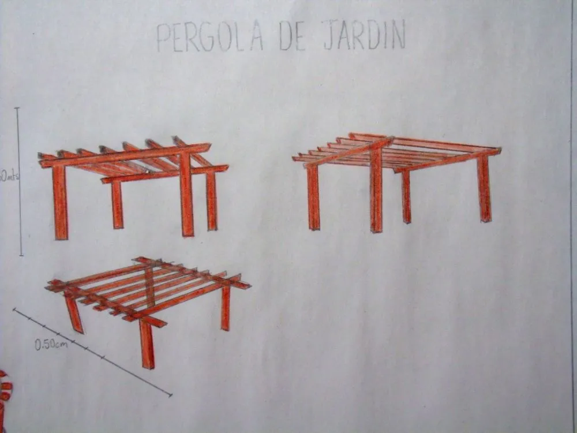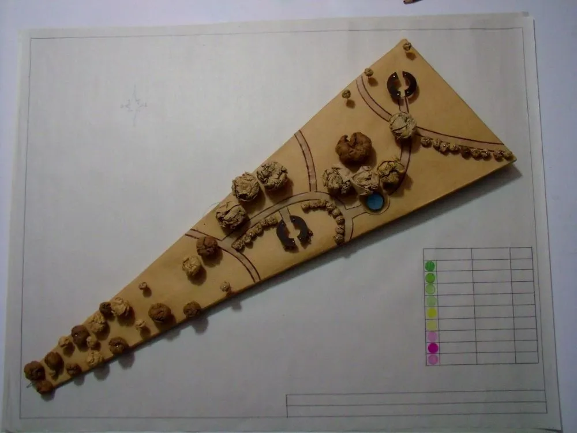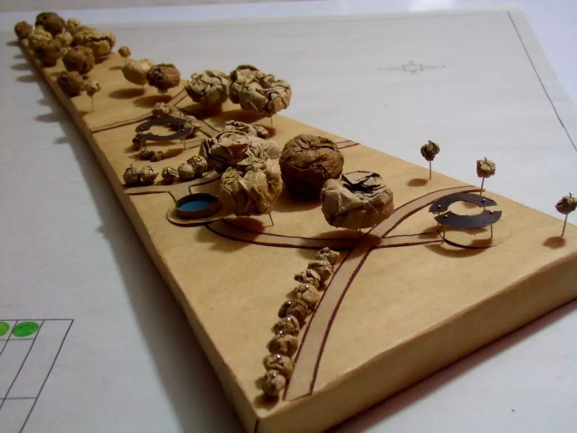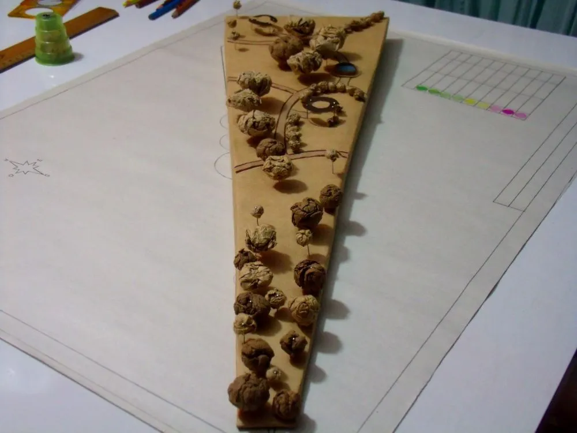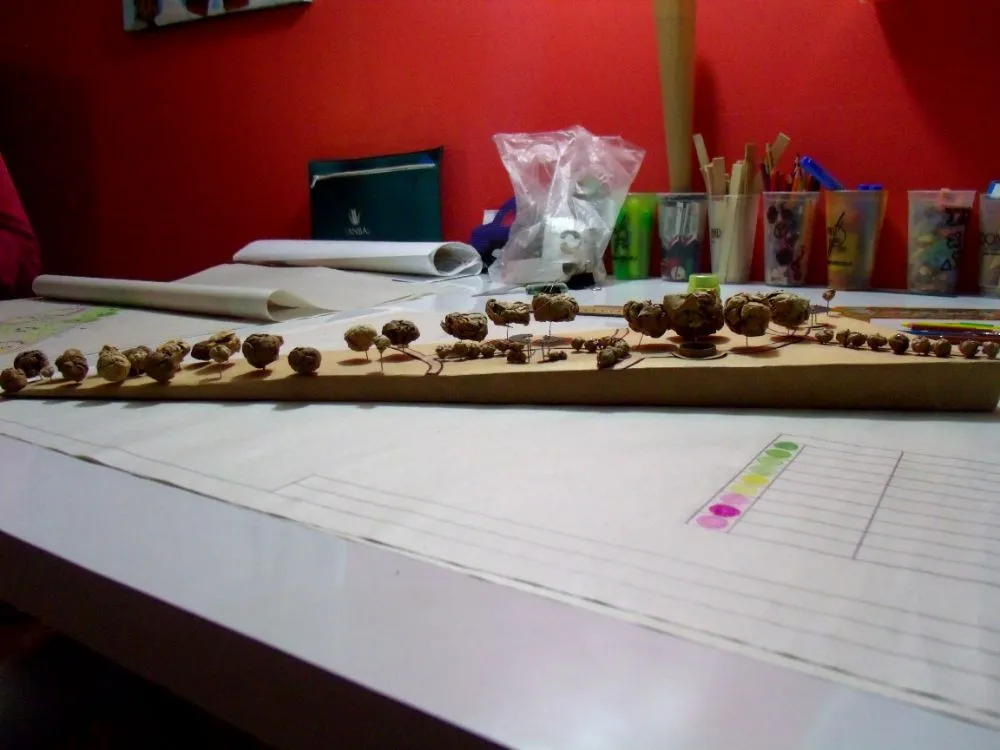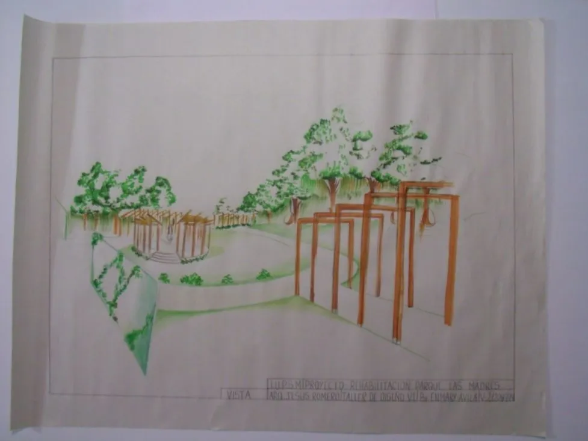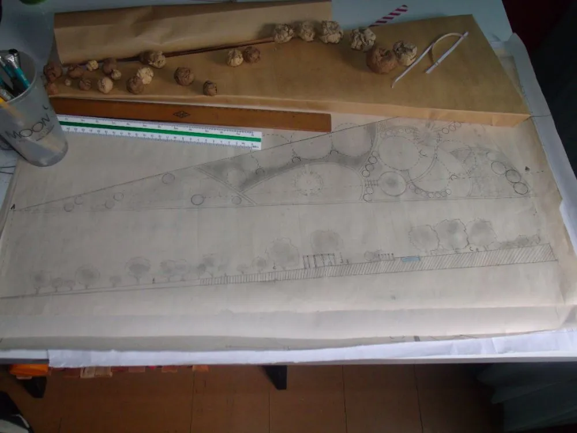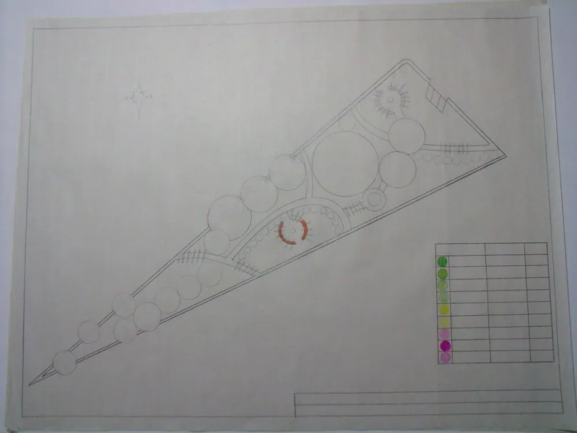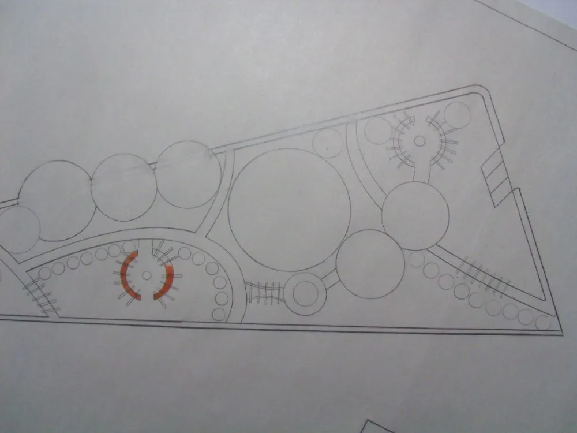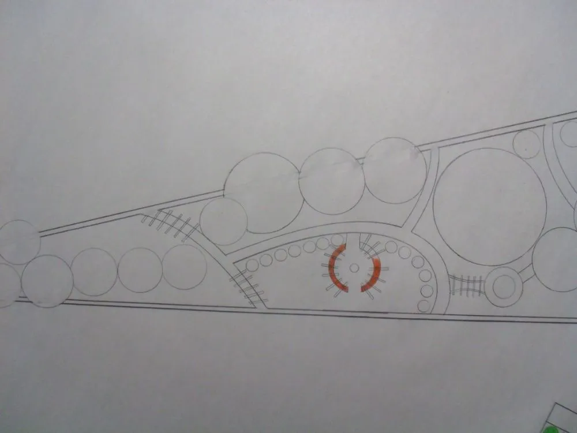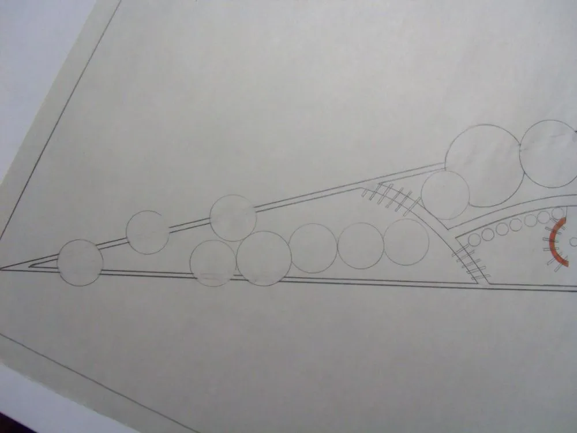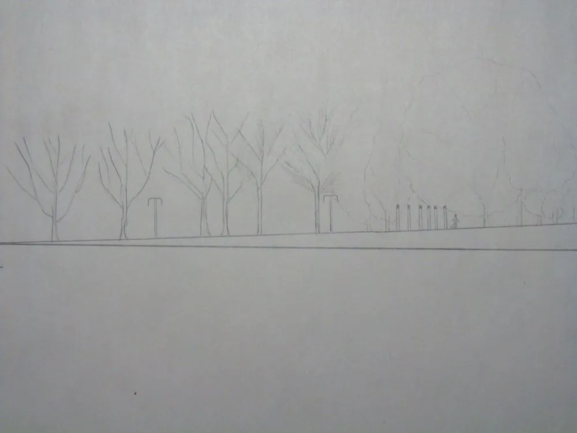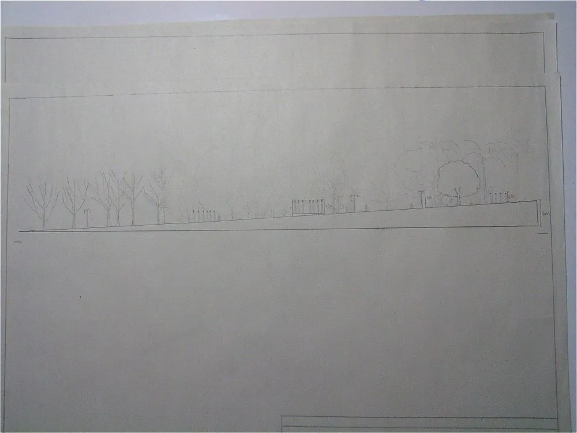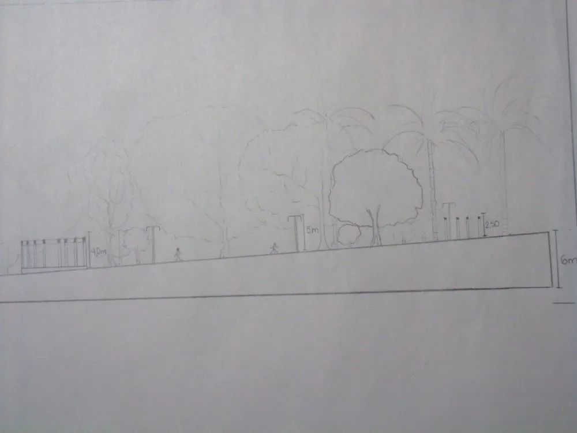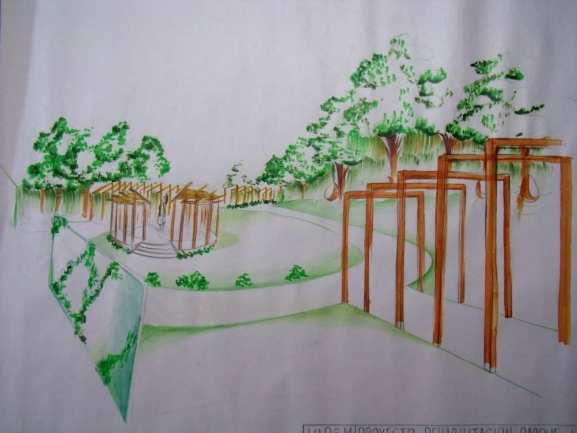
Hello dear steemians again here, bringing the best of me after a few days of absence for the platform, because I've been ful projects looking to contribute more to society.
Although I know I am a student of architecture, mother of a beautiful girl, wife and a woman as many fighters on this planet that seeks to make life more comfortable for society and their family environment, these days I have had a lot of work in the university since we are on delivery dates and because the run runs is not normal, but nevertheless I keep giving the best every day aimed at the personal evolution, today I will show you a project that I think is great, because I think that spaces of complete freedom are always needed to walk, run, breathe, meditate, converse or simply appreciate and leave the urban chaos.
This Project consists of the Rehabilitation of a Park that is super neglected in the City where I live, in this the guidelines were the following:
. Do not remove the trees that were in the land since they are part of the State's patrimony.
. The three activities that are dictated in this place (Yoga, Acrotela, Taishi) should be a priority when designing.
. Take into account the large superficial roots of the trees when placing the street furniture.
. The location of the north of the terrain would have great importance at the time of sunset.
. The busts and plates located in the park should not be removed in any way.
. Take into account the slope of the terrain.
. Take into account people with functional diversity.
